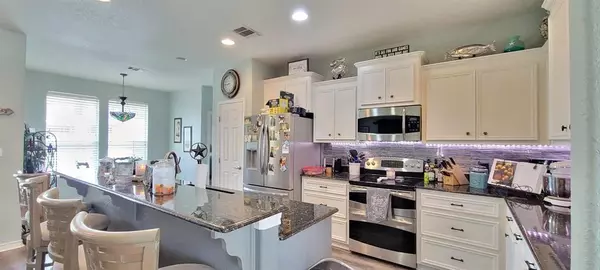$265,000
For more information regarding the value of a property, please contact us for a free consultation.
3 Beds
2 Baths
1,713 SqFt
SOLD DATE : 03/14/2024
Key Details
Property Type Single Family Home
Listing Status Sold
Purchase Type For Sale
Square Footage 1,713 sqft
Price per Sqft $151
Subdivision Palm Village Sub
MLS Listing ID 87593962
Sold Date 03/14/24
Style Traditional
Bedrooms 3
Full Baths 2
Year Built 2007
Annual Tax Amount $5,888
Tax Year 2022
Lot Size 0.354 Acres
Acres 0.3543
Property Description
Immaculate & updated home just like it was still a new construction! Amazing open floor plan with Living room open to kitchen area. Full Kitchen island offer ample seating to join in as well for the group get togethers. Completely open & spacious flow through the entire home with High ceilings & large windows to complete every view. Just outside enjoy a large covered patio & over a quarter acre backyard full privacy fenced. Located on a wonderful over-sized corner lot there is an extended driveway leading to a large 2 car garage. Additional parking as an added bonus for the large lot & drive to fit all vehicles & boat. Completely a care free & move in ready home that has had recent updates as painting, landscaping, flooring, hardware, fixtures & so much more!
Location
State TX
County Matagorda
Rooms
Bedroom Description All Bedrooms Down
Other Rooms 1 Living Area, Breakfast Room, Family Room, Formal Dining, Home Office/Study, Utility Room in House
Master Bathroom Primary Bath: Tub/Shower Combo
Den/Bedroom Plus 3
Kitchen Breakfast Bar, Butler Pantry, Kitchen open to Family Room, Pantry, Pots/Pans Drawers, Walk-in Pantry
Interior
Interior Features Alarm System - Owned, Crown Molding, Disabled Access, Fire/Smoke Alarm, Formal Entry/Foyer, High Ceiling, Prewired for Alarm System, Wet Bar, Window Coverings, Wired for Sound
Heating Central Electric
Cooling Central Electric
Flooring Laminate, Tile
Fireplaces Number 1
Fireplaces Type Electric Fireplace
Exterior
Exterior Feature Back Yard Fenced, Covered Patio/Deck, Fully Fenced, Patio/Deck, Side Yard
Garage Attached Garage
Garage Spaces 2.0
Garage Description Additional Parking, Boat Parking
Roof Type Composition
Street Surface Concrete
Private Pool No
Building
Lot Description Corner, Wooded
Faces North
Story 1
Foundation Slab
Lot Size Range 1/4 Up to 1/2 Acre
Sewer Public Sewer
Water Public Water
Structure Type Brick
New Construction No
Schools
Elementary Schools Tenie Holmes Elementary School
Middle Schools Bay City Junior High School
High Schools Bay City High School
School District 132 - Bay City
Others
Senior Community No
Restrictions No Restrictions
Tax ID 43295
Energy Description Attic Vents,Ceiling Fans,Digital Program Thermostat,Energy Star Appliances,Energy Star/CFL/LED Lights,High-Efficiency HVAC,Insulation - Batt,North/South Exposure
Tax Rate 2.6704
Disclosures Home Protection Plan, Sellers Disclosure
Green/Energy Cert Energy Star Qualified Home
Special Listing Condition Home Protection Plan, Sellers Disclosure
Read Less Info
Want to know what your home might be worth? Contact us for a FREE valuation!

Our team is ready to help you sell your home for the highest possible price ASAP

Bought with Full Stringer Realty

13276 Research Blvd, Suite # 107, Austin, Texas, 78750, United States






