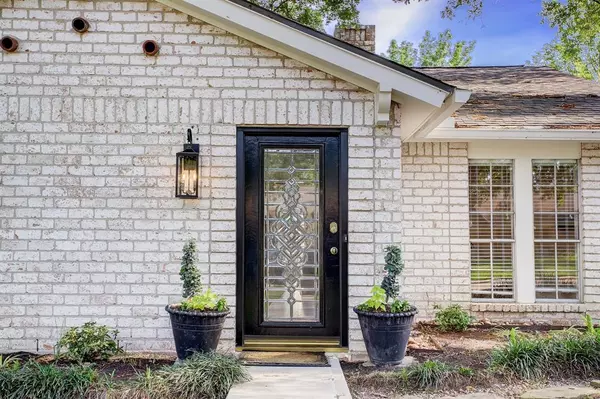$549,000
For more information regarding the value of a property, please contact us for a free consultation.
4 Beds
2 Baths
2,495 SqFt
SOLD DATE : 03/13/2024
Key Details
Property Type Single Family Home
Listing Status Sold
Purchase Type For Sale
Square Footage 2,495 sqft
Price per Sqft $218
Subdivision Sherwood Oaks
MLS Listing ID 92328619
Sold Date 03/13/24
Style Ranch
Bedrooms 4
Full Baths 2
HOA Fees $60/ann
HOA Y/N 1
Year Built 1967
Lot Size 9,000 Sqft
Acres 0.2066
Property Description
Incredible 4 bedroom 2 bath with gorgeous renovated kitchen in 2022. Stainless gas cooktop and quartz countertops, designer hardware. Kitchen also features a built in bar with beverage fridge and serving area. Formal dining plus formal living with built in cabinetry (2022). Primary bathroom with marble counters. The huge den has a vaulted ceiling and fireplace. An oversized outdoor covered patio overlooks the big back yard. Roof 2016. Previous Jericho foundation repair (2020) with transferrable warranty. Storage abounds! The house has been rewired and panel box replaced. Neutral wall paint & wood floors! Recent driveway! Located in the beloved neighborhood of Sherwood Oaks which holds community events such as chili cookoffs, food truck nights, movie nights at the Olympic sized neighborhood pool! Private trash service and security. Zoned to the Spanish immersion elementary school.
Location
State TX
County Harris
Area Spring Branch
Rooms
Bedroom Description All Bedrooms Down,Primary Bed - 1st Floor
Other Rooms Den, Formal Dining, Formal Living, Living Area - 1st Floor, Utility Room in House
Master Bathroom Primary Bath: Double Sinks, Secondary Bath(s): Tub/Shower Combo
Kitchen Breakfast Bar
Interior
Interior Features High Ceiling, Window Coverings
Heating Central Gas
Cooling Central Electric, Zoned
Flooring Stone, Wood
Fireplaces Number 1
Fireplaces Type Wood Burning Fireplace
Exterior
Exterior Feature Back Yard, Back Yard Fenced, Covered Patio/Deck
Garage Attached/Detached Garage, Detached Garage
Garage Spaces 1.0
Garage Description Additional Parking, Driveway Gate
Roof Type Composition
Street Surface Curbs
Private Pool No
Building
Lot Description Subdivision Lot
Faces North
Story 1
Foundation Slab
Lot Size Range 0 Up To 1/4 Acre
Sewer Public Sewer
Water Public Water
Structure Type Brick,Wood
New Construction No
Schools
Elementary Schools Sherwood Elementary School
Middle Schools Spring Forest Middle School
High Schools Stratford High School (Spring Branch)
School District 49 - Spring Branch
Others
HOA Fee Include Courtesy Patrol,Recreational Facilities
Senior Community No
Restrictions Deed Restrictions
Tax ID 097-327-000-0065
Energy Description Ceiling Fans
Acceptable Financing Cash Sale, Conventional
Disclosures Sellers Disclosure
Listing Terms Cash Sale, Conventional
Financing Cash Sale,Conventional
Special Listing Condition Sellers Disclosure
Read Less Info
Want to know what your home might be worth? Contact us for a FREE valuation!

Our team is ready to help you sell your home for the highest possible price ASAP

Bought with BHGRE Gary Greene

13276 Research Blvd, Suite # 107, Austin, Texas, 78750, United States






