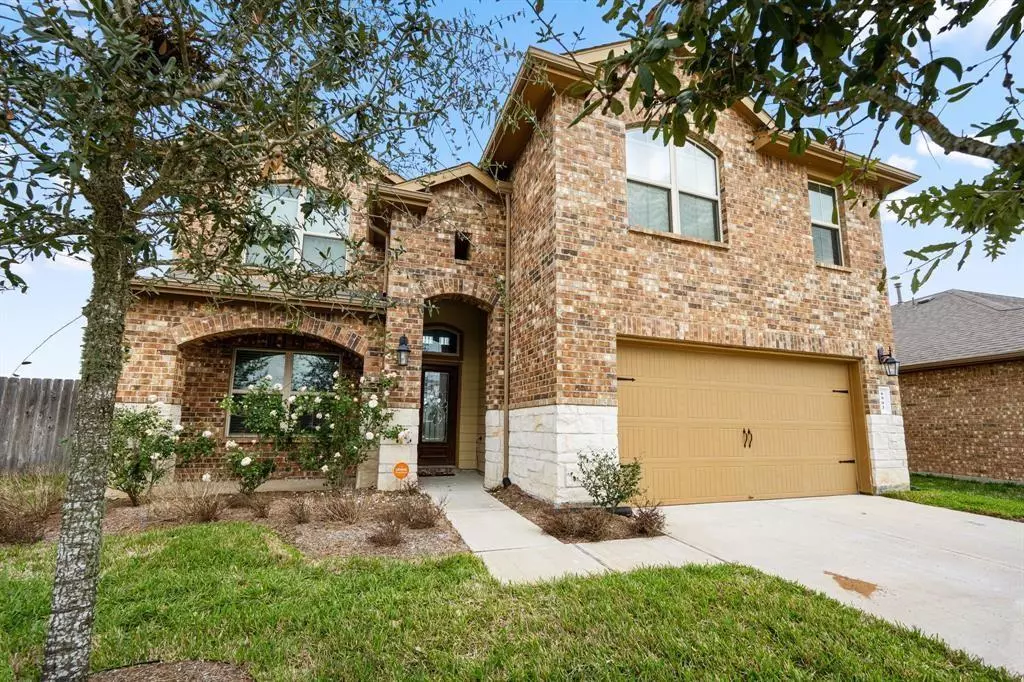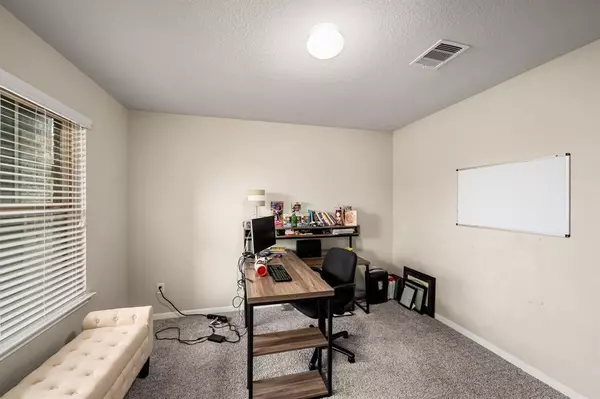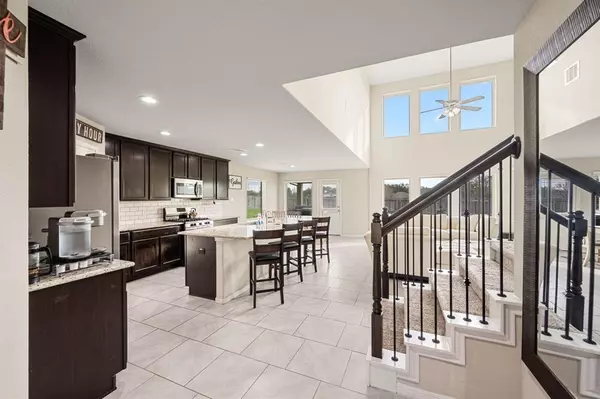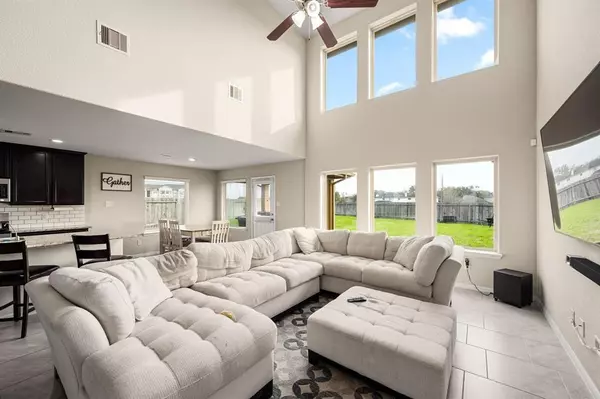$425,000
For more information regarding the value of a property, please contact us for a free consultation.
4 Beds
2.1 Baths
2,455 SqFt
SOLD DATE : 03/08/2024
Key Details
Property Type Single Family Home
Listing Status Sold
Purchase Type For Sale
Square Footage 2,455 sqft
Price per Sqft $169
Subdivision Grand Vista Lakes Sec 3
MLS Listing ID 29932021
Sold Date 03/08/24
Style Traditional
Bedrooms 4
Full Baths 2
Half Baths 1
HOA Fees $79/ann
HOA Y/N 1
Year Built 2017
Lot Size 10,416 Sqft
Property Description
Explore the allure of this stunning DR Horton residence located in the prestigious Grand Vista Lakes community! This captivating two-story home features 4 bedrooms and 2.5 baths, with the primary bedroom conveniently situated on the first floor. The thoughtfully designed floor plan also includes secondary bedrooms upstairs, along with a spacious game room.
Experience modern living at its finest with desirable amenities such as stainless steel appliances, a sleek gas range, and an expansive granite island in the well-appointed kitchen. Additionally, revel in the convenience of a tankless gas water heater, ensuring endless hot water supply and energy efficiency.
With its impeccable design and sought-after features, this home is poised to make a lasting impression. Don't miss out on this exceptional property – schedule your viewing today before it's gone!
Location
State TX
County Fort Bend
Area Mission Bend Area
Rooms
Bedroom Description Primary Bed - 1st Floor,Walk-In Closet
Other Rooms 1 Living Area, Breakfast Room, Family Room, Gameroom Up, Home Office/Study, Kitchen/Dining Combo, Utility Room in House
Master Bathroom Half Bath, Primary Bath: Double Sinks, Secondary Bath(s): Jetted Tub
Kitchen Kitchen open to Family Room, Pantry
Interior
Interior Features Alarm System - Owned, Crown Molding, Fire/Smoke Alarm, High Ceiling
Heating Central Gas
Cooling Central Electric
Flooring Carpet, Tile
Exterior
Exterior Feature Back Green Space, Back Yard Fenced, Covered Patio/Deck, Storage Shed
Parking Features Attached Garage
Garage Spaces 2.0
Roof Type Composition
Street Surface Concrete
Private Pool No
Building
Lot Description Subdivision Lot
Faces West
Story 2
Foundation Slab
Lot Size Range 0 Up To 1/4 Acre
Builder Name DR Horton
Sewer Public Sewer
Water Public Water, Water District
Structure Type Brick,Cement Board,Stone
New Construction No
Schools
Elementary Schools Seguin Elementary (Fort Bend)
Middle Schools Crockett Middle School (Fort Bend)
High Schools Bush High School
School District 19 - Fort Bend
Others
HOA Fee Include Grounds
Senior Community No
Restrictions Deed Restrictions
Tax ID 3538-03-001-0190-907
Energy Description Energy Star Appliances,Energy Star/CFL/LED Lights,Tankless/On-Demand H2O Heater
Disclosures HOA First Right of Refusal, Mud, Sellers Disclosure
Special Listing Condition HOA First Right of Refusal, Mud, Sellers Disclosure
Read Less Info
Want to know what your home might be worth? Contact us for a FREE valuation!

Our team is ready to help you sell your home for the highest possible price ASAP

Bought with Keller Williams Premier Realty
13276 Research Blvd, Suite # 107, Austin, Texas, 78750, United States






