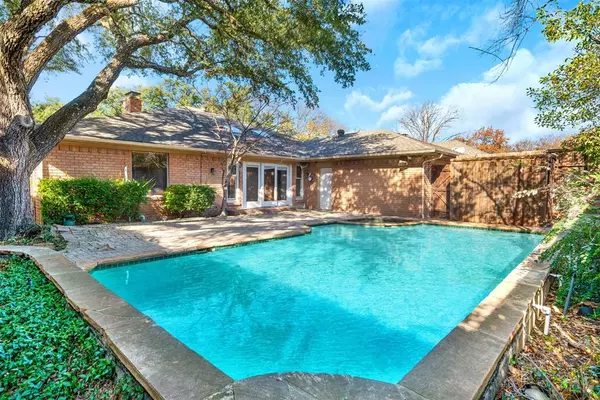$650,000
For more information regarding the value of a property, please contact us for a free consultation.
3 Beds
3 Baths
3,087 SqFt
SOLD DATE : 03/11/2024
Key Details
Property Type Single Family Home
Sub Type Single Family Residence
Listing Status Sold
Purchase Type For Sale
Square Footage 3,087 sqft
Price per Sqft $210
Subdivision Forest Meadows
MLS Listing ID 20505985
Sold Date 03/11/24
Style Traditional
Bedrooms 3
Full Baths 2
Half Baths 1
HOA Y/N None
Year Built 1977
Annual Tax Amount $18,690
Lot Size 9,147 Sqft
Acres 0.21
Property Description
Multiple Offers.Highest & Best by 5:00 PM Feb 12. UPGRADED 3 bedroom, 2.5 bathroom POOL HOME on a quiet, interior lot in N Dallas's award winning RISD. Mature landscaping & majestic shade trees. Inside is meticulously maintained, updated one-story ranch home with several captivating living areas, well equipped kitchen, formal dining, breakfast nook, 3 spacious bedrooms with plenty of closet space and storage, & laundry room with sink. Designed for family living & entertaining, the home features vaulted ceilings with beams, floor to ceiling stone fireplace, walls of windows for tons of natural light, spacious family room with wet bar, and builtins with moldings & millwork throughout. Backyard oasis with an extended patio overlooking a sparkling pool, fully fenced side yard for fur-babies, and a storage shed for your gardening supplies. Established neighborhood and OUTSTANDING location - minutes to White Rock Lake, 635 and 75 allows for quick commutes, and local shops & dining. NO HOA.
Location
State TX
County Dallas
Direction From Dallas, take 635 East. Exit Abrams Road and head South (Right). Right onto Forest Lane. Left onto Greenville Ave. Left onto Windy Crest Drive. Right onto Dove Meadow Dr. Home is on the Left. Welcome!
Rooms
Dining Room 2
Interior
Interior Features Built-in Features, Built-in Wine Cooler, Cable TV Available, Chandelier, Decorative Lighting, Double Vanity, Eat-in Kitchen, Granite Counters, High Speed Internet Available, Paneling, Pantry, Vaulted Ceiling(s), Wainscoting, Walk-In Closet(s), Wet Bar
Heating Central, Natural Gas, Zoned
Cooling Ceiling Fan(s), Central Air, Electric, Zoned
Flooring Carpet, Ceramic Tile, Hardwood
Fireplaces Number 1
Fireplaces Type Family Room, Gas Logs, Gas Starter, Stone, Wood Burning
Appliance Dishwasher, Disposal, Electric Cooktop, Electric Oven, Microwave, Warming Drawer
Heat Source Central, Natural Gas, Zoned
Laundry Electric Dryer Hookup, Utility Room, Full Size W/D Area, Washer Hookup
Exterior
Exterior Feature Garden(s), Rain Gutters, Lighting
Garage Spaces 2.0
Fence Back Yard, Fenced, Gate, Wood
Pool Gunite, In Ground, Pool Sweep, Pool/Spa Combo
Utilities Available Alley, Cable Available, City Sewer, City Water, Concrete, Curbs, Individual Gas Meter, Individual Water Meter, Sidewalk
Roof Type Composition
Total Parking Spaces 2
Garage Yes
Private Pool 1
Building
Lot Description Few Trees, Interior Lot, Irregular Lot, Landscaped, Many Trees, Sprinkler System, Subdivision
Story One
Foundation Slab
Level or Stories One
Structure Type Brick
Schools
Elementary Schools Mosshaven
High Schools Lake Highlands
School District Richardson Isd
Others
Ownership ON FILE
Acceptable Financing Cash, Conventional, FHA, VA Loan
Listing Terms Cash, Conventional, FHA, VA Loan
Financing Cash
Read Less Info
Want to know what your home might be worth? Contact us for a FREE valuation!

Our team is ready to help you sell your home for the highest possible price ASAP

©2024 North Texas Real Estate Information Systems.
Bought with Dev Wadhwa • TX Home Agency

13276 Research Blvd, Suite # 107, Austin, Texas, 78750, United States






