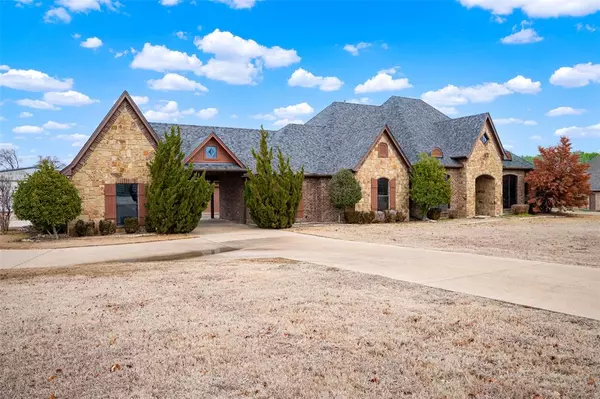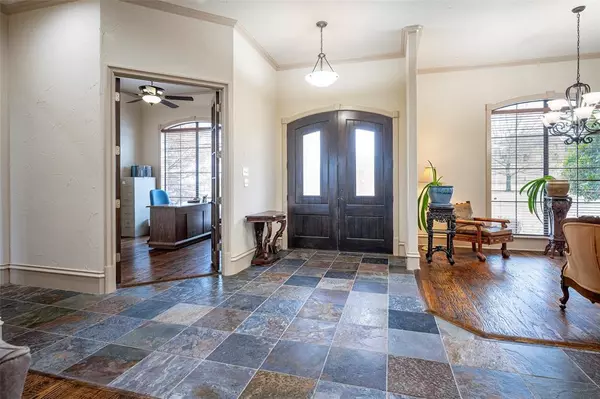$850,000
For more information regarding the value of a property, please contact us for a free consultation.
3 Beds
4 Baths
3,384 SqFt
SOLD DATE : 03/11/2024
Key Details
Property Type Single Family Home
Sub Type Single Family Residence
Listing Status Sold
Purchase Type For Sale
Square Footage 3,384 sqft
Price per Sqft $251
Subdivision Hunnington Ridge Ph 1
MLS Listing ID 20517008
Sold Date 03/11/24
Style Traditional
Bedrooms 3
Full Baths 3
Half Baths 1
HOA Y/N None
Year Built 2006
Annual Tax Amount $9,142
Lot Size 2.180 Acres
Acres 2.18
Lot Dimensions 204x469x200x468
Property Description
Many custom features are in this single story home in Hunnington Ridge on over 2 acres! Enjoy expansive views from the saltwater pool with its waterfall and a covered patio. Inside the luxury continues with 10' ceilings with crown molding, arched doors, stone fireplace, wine room, hand scraped wood & slate floors in main areas, + central vac. All bedrooms have ensuite baths & walk-in closets with the secondary bedrooms being located on the west side of the home. The home office, with its French doors, offers a large window overlooking the front yard. The well-appointed kitchen and breakfast room are adjacent to a wine room, half bath, mud room, & a big laundry room. Plenty of storage space everywhere! Huge 1200 sq ft shop with electricity can double for RV parking garage. The current owner installed solar panels behind shop (full cost paid) that have made electric costs low, as well as a private water well. Porte cochere links single garage to home providing extra covered parking.
Location
State TX
County Denton
Direction I-35 N to FM 455 (Exit 478). Head west on 455 (Chapman Rd). Turn right on FM 2450. Turn right on Hunnington Drive. Home on the left.
Rooms
Dining Room 2
Interior
Interior Features Built-in Wine Cooler, Central Vacuum, Chandelier, Decorative Lighting, Granite Counters, High Speed Internet Available, Kitchen Island, Open Floorplan, Pantry, Walk-In Closet(s)
Heating Central, Electric, Fireplace(s), Heat Pump, Solar, Zoned
Cooling Ceiling Fan(s), Central Air, Electric, Heat Pump, Zoned
Flooring Carpet, Slate, Wood
Fireplaces Number 1
Fireplaces Type Living Room, Stone, Wood Burning
Appliance Dishwasher, Disposal, Electric Cooktop, Electric Oven, Electric Water Heater, Microwave, Vented Exhaust Fan
Heat Source Central, Electric, Fireplace(s), Heat Pump, Solar, Zoned
Laundry Electric Dryer Hookup, Utility Room, Full Size W/D Area, Washer Hookup
Exterior
Exterior Feature Covered Patio/Porch, Rain Gutters, RV/Boat Parking
Garage Spaces 3.0
Pool Gunite, In Ground, Pool Sweep, Salt Water, Water Feature, Waterfall
Utilities Available Aerobic Septic, Asphalt, Electricity Available, Outside City Limits, Private Water
Roof Type Composition
Total Parking Spaces 3
Garage Yes
Private Pool 1
Building
Lot Description Acreage, Few Trees, Interior Lot, Landscaped, Lrg. Backyard Grass, Sprinkler System, Subdivision
Story One
Foundation Slab
Level or Stories One
Structure Type Brick,Rock/Stone
Schools
Elementary Schools Chisolm Trail
Middle Schools Sanger
High Schools Sanger
School District Sanger Isd
Others
Ownership See tax rolls.
Financing Conventional
Special Listing Condition Survey Available
Read Less Info
Want to know what your home might be worth? Contact us for a FREE valuation!

Our team is ready to help you sell your home for the highest possible price ASAP

©2025 North Texas Real Estate Information Systems.
Bought with Lyn McKinney • Strahan Realty
13276 Research Blvd, Suite # 107, Austin, Texas, 78750, United States






