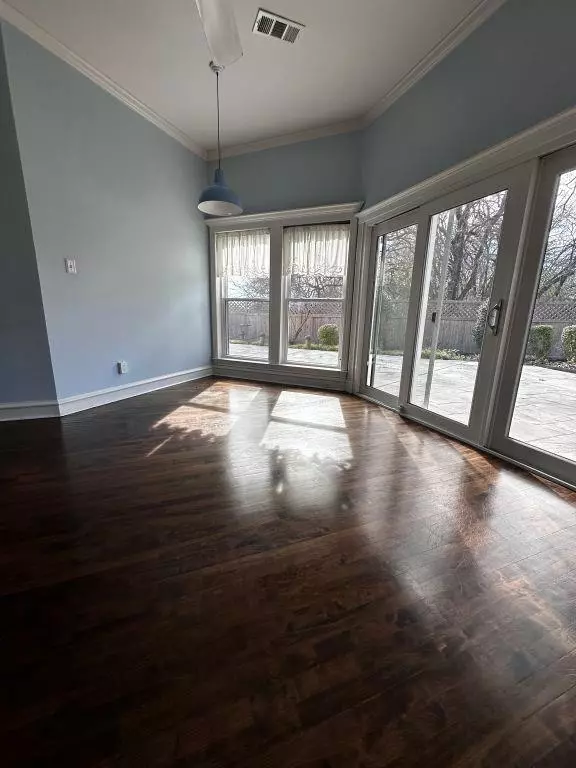$676,500
For more information regarding the value of a property, please contact us for a free consultation.
5 Beds
4 Baths
3,220 SqFt
SOLD DATE : 03/12/2024
Key Details
Property Type Single Family Home
Sub Type Single Family Residence
Listing Status Sold
Purchase Type For Sale
Square Footage 3,220 sqft
Price per Sqft $210
Subdivision Glenbrook Add
MLS Listing ID 20514481
Sold Date 03/12/24
Style Traditional
Bedrooms 5
Full Baths 3
Half Baths 1
HOA Fees $20/ann
HOA Y/N Mandatory
Year Built 1988
Annual Tax Amount $10,337
Lot Size 0.294 Acres
Acres 0.294
Property Description
Custom home on a cul-de-sac. The home backs up to a beautiful open green space with mature trees, and owned and maintained by the local ISD. The lush fenced backyard has a large custom pool, unique custom landscaping, and large custom stone patio. Master bedroom is spacious with a marble, gas log fireplace. Guest bedroom downstairs can be a flex-room and has been used as an office, nursery, craft room, sitting or TV room. Kitchen is for those that like to cook. Pleasant seating in many open areas of the house with excellent natural light. All bathrooms tastefully updated with marble, granite, and tile. Maple wood floors through living area of first floor with fireplace in the kitchen den area.
Location
State TX
County Tarrant
Community Park
Direction 2blocks west of Central DR @Harwood. Turn sought into the Glenbrook Subdivision, right on Meadowside following to dead end. Right at dreaded of Meadowside at Glenbrook Ct
Rooms
Dining Room 2
Interior
Interior Features High Speed Internet Available
Heating Central, Natural Gas
Cooling Central Air, Zoned
Flooring Carpet, Ceramic Tile, Wood
Fireplaces Number 3
Fireplaces Type Blower Fan, Brick, Decorative, Gas Logs, Living Room, Master Bedroom
Appliance Built-in Refrigerator, Dishwasher, Disposal, Electric Oven, Gas Cooktop, Gas Water Heater, Microwave, Double Oven, Plumbed For Gas in Kitchen, Trash Compactor
Heat Source Central, Natural Gas
Laundry Electric Dryer Hookup, Gas Dryer Hookup, Utility Room, Full Size W/D Area, Washer Hookup
Exterior
Exterior Feature Rain Gutters
Garage Spaces 2.0
Fence Wood
Pool Diving Board, In Ground, Pool Sweep, Other
Community Features Park
Utilities Available Asphalt, City Sewer, City Water, Concrete, Curbs, Sidewalk
Roof Type Composition
Total Parking Spaces 2
Garage Yes
Private Pool 1
Building
Lot Description Cul-De-Sac, Sprinkler System, Subdivision
Story Two
Foundation Slab
Level or Stories Two
Structure Type Brick
Schools
Elementary Schools Spring Garden
High Schools Trinity
School District Hurst-Euless-Bedford Isd
Others
Restrictions Deed
Ownership HENDRICKSON, MICHAEL & HOLLEY
Acceptable Financing Cash, Conventional, FHA, VA Loan
Listing Terms Cash, Conventional, FHA, VA Loan
Financing Conventional
Special Listing Condition Deed Restrictions
Read Less Info
Want to know what your home might be worth? Contact us for a FREE valuation!

Our team is ready to help you sell your home for the highest possible price ASAP

©2025 North Texas Real Estate Information Systems.
Bought with Sunny Darden • Compass RE Texas, LLC
13276 Research Blvd, Suite # 107, Austin, Texas, 78750, United States






