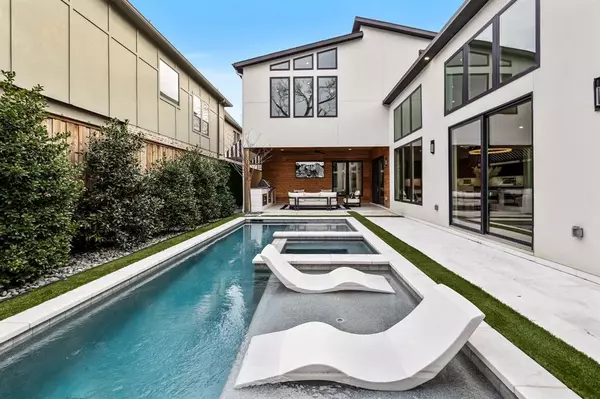$1,750,000
For more information regarding the value of a property, please contact us for a free consultation.
4 Beds
5 Baths
3,927 SqFt
SOLD DATE : 03/11/2024
Key Details
Property Type Single Family Home
Sub Type Single Family Residence
Listing Status Sold
Purchase Type For Sale
Square Footage 3,927 sqft
Price per Sqft $445
Subdivision Lakewood Heights Add
MLS Listing ID 20535607
Sold Date 03/11/24
Bedrooms 4
Full Baths 4
Half Baths 1
HOA Y/N None
Year Built 2021
Lot Size 7,501 Sqft
Acres 0.1722
Property Description
Welcome to this extraordinary contemporary masterpiece nestled in the heart of Lakewood Heights. This one-of-a-kind residence exudes modern elegance and sophistication, offering unparalleled luxury living. The gourmet kitchen is a chef's dream, featuring state-of-the-art appliances, custom cabinetry, and quartz countertops. The kitchen seamlessly transitions into the dining area, ideal for hosting and entertaining. Step outside to your own private oasis, where you'll find a stunning modern pool surrounded by lush landscaping, creating a serene retreat right in your backyard. The custom patio is an entertainer's paradise, equipped with an outdoor kitchen. Don't miss the opportunity to own this architectural gem that seamlessly blends luxury, style, and functionality in every detail. Hardwood floors throughout and mosquito mist system installed outside.
Location
State TX
County Dallas
Direction Go East on Mockingbird, South on skillman, left on Velasco
Rooms
Dining Room 1
Interior
Interior Features Built-in Features, Chandelier, Decorative Lighting, Eat-in Kitchen, Flat Screen Wiring, Kitchen Island, Natural Woodwork, Open Floorplan
Heating Central, Natural Gas
Cooling Electric
Flooring Hardwood, Tile, Wood
Fireplaces Number 1
Fireplaces Type Gas, Living Room
Appliance Dishwasher, Disposal, Gas Cooktop, Gas Range, Microwave, Plumbed For Gas in Kitchen, Refrigerator
Heat Source Central, Natural Gas
Laundry Electric Dryer Hookup
Exterior
Exterior Feature Attached Grill, Awning(s), Covered Patio/Porch, Dog Run, Rain Gutters, Misting System, Mosquito Mist System, Outdoor Grill, Outdoor Kitchen
Garage Spaces 2.0
Fence Fenced, High Fence, Metal, Wood
Pool Gunite, In Ground, Pool/Spa Combo
Utilities Available City Sewer, City Water, Co-op Electric, Individual Gas Meter
Roof Type Composition,Metal,Shingle
Total Parking Spaces 2
Garage Yes
Private Pool 1
Building
Lot Description Few Trees, Interior Lot, Landscaped, Sprinkler System
Story Two
Foundation Slab
Level or Stories Two
Structure Type Rock/Stone,Stone Veneer,Stucco,Wood
Schools
Elementary Schools Geneva Heights
Middle Schools Long
High Schools Woodrow Wilson
School District Dallas Isd
Others
Acceptable Financing Cash, Conventional, VA Loan
Listing Terms Cash, Conventional, VA Loan
Financing Cash
Read Less Info
Want to know what your home might be worth? Contact us for a FREE valuation!

Our team is ready to help you sell your home for the highest possible price ASAP

©2024 North Texas Real Estate Information Systems.
Bought with Kelsey Bond • Allie Beth Allman & Assoc.

13276 Research Blvd, Suite # 107, Austin, Texas, 78750, United States






