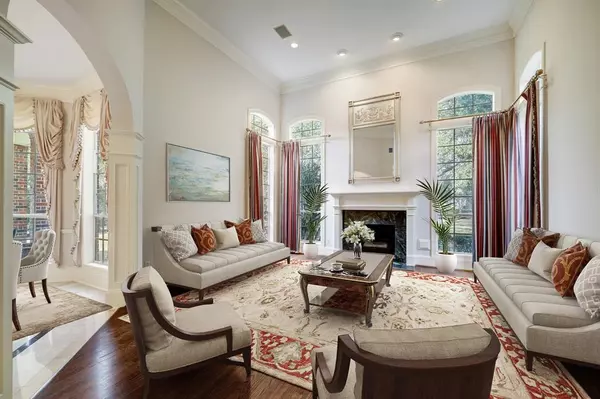$850,000
For more information regarding the value of a property, please contact us for a free consultation.
4 Beds
3.1 Baths
3,393 SqFt
SOLD DATE : 03/08/2024
Key Details
Property Type Single Family Home
Listing Status Sold
Purchase Type For Sale
Square Footage 3,393 sqft
Price per Sqft $243
Subdivision Sweetwater Sec 2
MLS Listing ID 16337421
Sold Date 03/08/24
Style Traditional
Bedrooms 4
Full Baths 3
Half Baths 1
HOA Fees $176/mo
HOA Y/N 1
Year Built 1991
Annual Tax Amount $13,360
Tax Year 2023
Lot Size 0.298 Acres
Acres 0.2979
Property Description
Luxurious & exclusive Sweetwater golf course community, where membership to prestigious Sweetwater Country Club is included. Private cul-de-sac offering unparalleled curb appeal & upscale living at its finest. Enter & the grandeur unfolds w/solid mahogany front door, majestic staircase & breathtaking gold crystal chandelier, setting the stage for the opulence that awaits. Designed w/entertaining in mind. Everything you could want from the formal living rm w/fireplace to the open family rm w/double French doors & fireplace. Dream kitchen, w/beautiful oak cabinetry. Upstairs, generously sized, light-filled bedrms. Computer rm for work or study, & workout rm to keep both body & mind in peak condition. Exquisite marble tiles & elegant plantation shutters add to the sophisticated ambiance. Wrought iron fenced-in backyard is a peaceful retreat, offering privacy & relaxation. Excellent school pyramid ensures top-tier education for your children. Experience the epitome of upscale living.
Location
State TX
County Fort Bend
Community First Colony
Area Sugar Land South
Rooms
Bedroom Description All Bedrooms Up,En-Suite Bath,Primary Bed - 2nd Floor,Walk-In Closet
Other Rooms Breakfast Room, Den, Formal Dining, Formal Living, Home Office/Study, Living Area - 1st Floor, Utility Room in House
Master Bathroom Half Bath, Hollywood Bath, Primary Bath: Double Sinks, Primary Bath: Jetted Tub, Primary Bath: Separate Shower
Kitchen Island w/ Cooktop, Pots/Pans Drawers, Under Cabinet Lighting, Walk-in Pantry
Interior
Interior Features Alarm System - Owned, Crown Molding, Fire/Smoke Alarm, High Ceiling, Wet Bar, Window Coverings
Heating Central Gas, Zoned
Cooling Central Electric, Zoned
Flooring Carpet, Tile, Wood
Fireplaces Number 2
Fireplaces Type Gas Connections
Exterior
Exterior Feature Back Yard, Back Yard Fenced, Balcony, Covered Patio/Deck, Sprinkler System
Garage Attached Garage
Garage Spaces 3.0
Roof Type Composition
Street Surface Concrete,Curbs,Gutters
Private Pool No
Building
Lot Description Cul-De-Sac, Greenbelt, Subdivision Lot
Story 2
Foundation Slab
Lot Size Range 1/4 Up to 1/2 Acre
Sewer Public Sewer
Water Public Water
Structure Type Brick
New Construction No
Schools
Elementary Schools Colony Bend Elementary School
Middle Schools First Colony Middle School
High Schools Clements High School
School District 19 - Fort Bend
Others
Senior Community No
Restrictions Deed Restrictions
Tax ID 7800-02-004-0030-907
Energy Description Attic Vents,Ceiling Fans,Digital Program Thermostat
Tax Rate 2.0723
Disclosures Sellers Disclosure
Special Listing Condition Sellers Disclosure
Read Less Info
Want to know what your home might be worth? Contact us for a FREE valuation!

Our team is ready to help you sell your home for the highest possible price ASAP

Bought with Martha Turner Sotheby's International Realty

13276 Research Blvd, Suite # 107, Austin, Texas, 78750, United States






