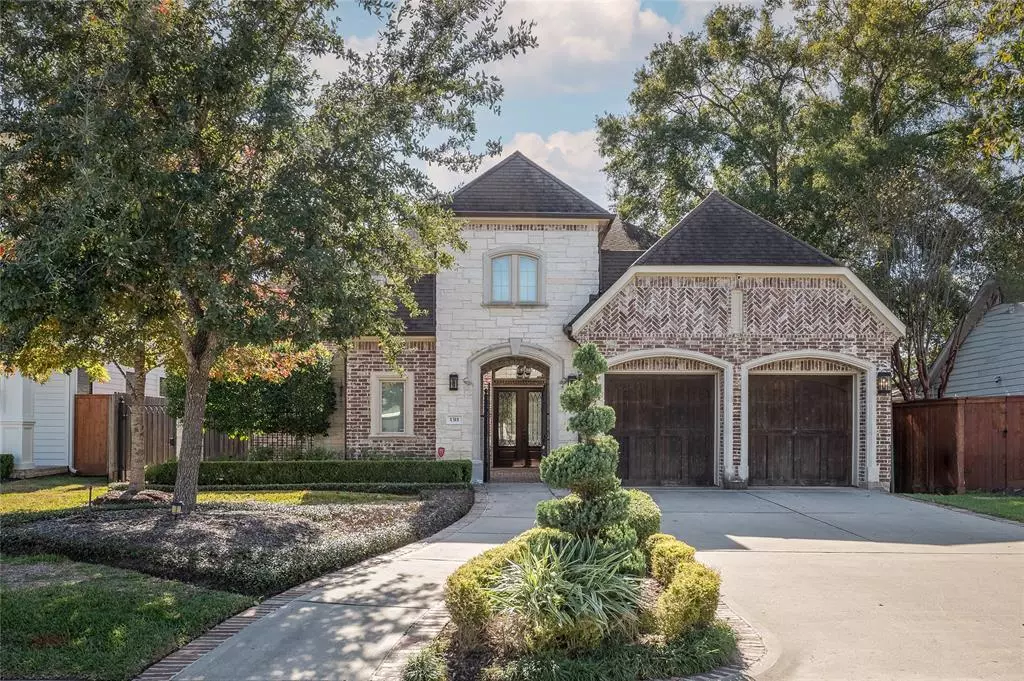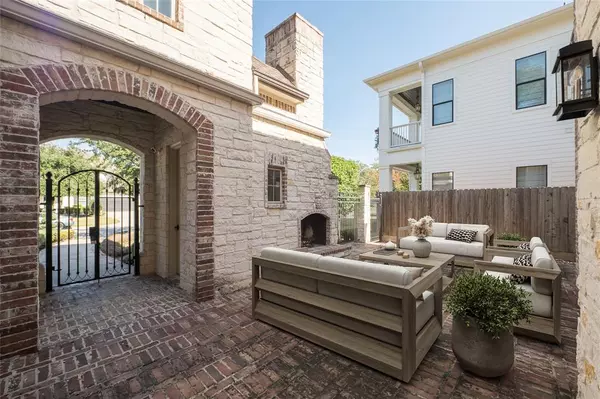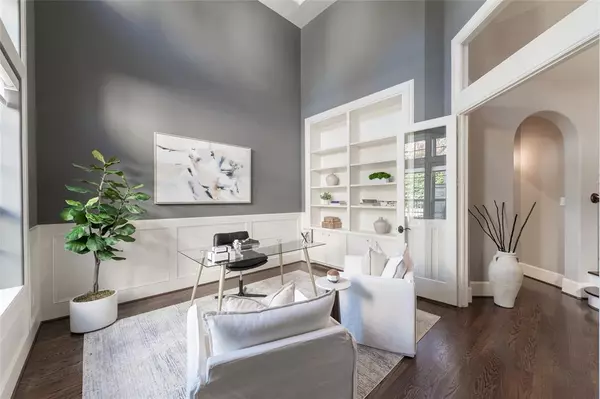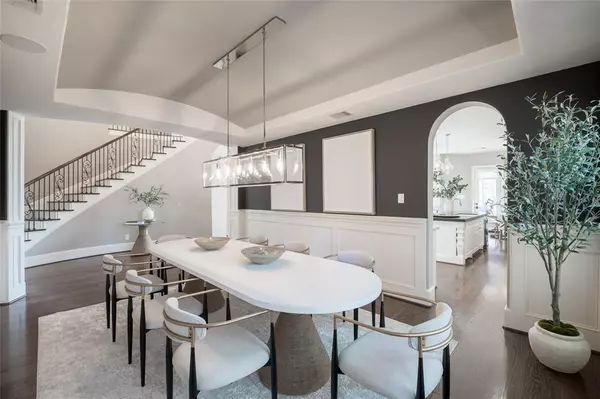$1,780,000
For more information regarding the value of a property, please contact us for a free consultation.
4 Beds
4.1 Baths
4,936 SqFt
SOLD DATE : 03/08/2024
Key Details
Property Type Single Family Home
Listing Status Sold
Purchase Type For Sale
Square Footage 4,936 sqft
Price per Sqft $352
Subdivision Oak Forest Add Sec 01
MLS Listing ID 17710765
Sold Date 03/08/24
Style Traditional
Bedrooms 4
Full Baths 4
Half Baths 1
Year Built 2013
Annual Tax Amount $38,612
Tax Year 2023
Lot Size 0.287 Acres
Acres 0.2865
Property Description
Experience the pinnacle of Oak Forest living in this recently updated masterpiece by Quintessa Builders. A culinary haven awaits in the top-of-the-line kitchen, while the 4-bedroom, 4-bathroom layout exudes modern elegance. Situated on a generous 12,480 sq.ft lot, the residence embraces outdoor luxury with a newly added pool, spa, and an enticing outdoor kitchen. Entertain effortlessly on the expansive covered patio, epitomizing al fresco sophistication. Zoned to the sought after Oak Forest Elementary and with proximity to amenities and fine dining, this home seamlessly blends style, convenience, and the allure of Oak Forest living. Don't miss the chance to call this refined oasis yours!
Location
State TX
County Harris
Area Oak Forest East Area
Rooms
Bedroom Description Primary Bed - 1st Floor,Walk-In Closet
Other Rooms Breakfast Room, Formal Dining, Gameroom Up, Home Office/Study
Master Bathroom Primary Bath: Double Sinks, Primary Bath: Tub/Shower Combo
Kitchen Breakfast Bar, Island w/ Cooktop, Pot Filler
Interior
Interior Features High Ceiling, Prewired for Alarm System, Refrigerator Included, Spa/Hot Tub
Heating Central Gas
Cooling Central Electric
Flooring Tile, Wood
Fireplaces Number 1
Fireplaces Type Gaslog Fireplace
Exterior
Exterior Feature Back Green Space, Back Yard, Back Yard Fenced, Exterior Gas Connection, Fully Fenced, Patio/Deck, Spa/Hot Tub, Sprinkler System
Garage Attached Garage
Garage Spaces 2.0
Pool Gunite
Roof Type Composition
Private Pool Yes
Building
Lot Description Subdivision Lot
Story 2
Foundation Slab
Lot Size Range 0 Up To 1/4 Acre
Sewer Public Sewer
Water Public Water
Structure Type Brick,Cement Board,Stone
New Construction No
Schools
Elementary Schools Oak Forest Elementary School (Houston)
Middle Schools Black Middle School
High Schools Waltrip High School
School District 27 - Houston
Others
Senior Community No
Restrictions Deed Restrictions
Tax ID 073-099-004-0013
Tax Rate 2.2019
Disclosures Sellers Disclosure
Special Listing Condition Sellers Disclosure
Read Less Info
Want to know what your home might be worth? Contact us for a FREE valuation!

Our team is ready to help you sell your home for the highest possible price ASAP

Bought with Nextgen Real Estate Properties

13276 Research Blvd, Suite # 107, Austin, Texas, 78750, United States






