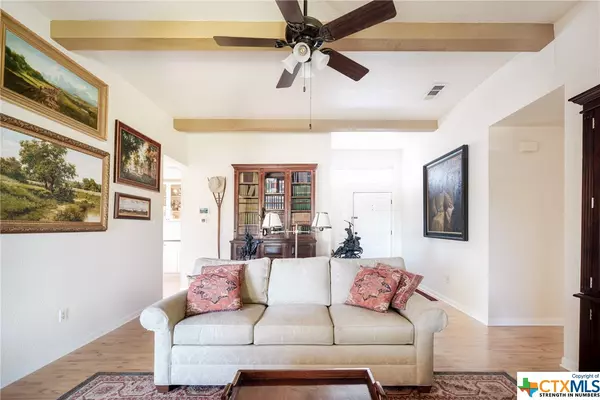$290,000
For more information regarding the value of a property, please contact us for a free consultation.
4 Beds
2 Baths
1,603 SqFt
SOLD DATE : 02/29/2024
Key Details
Property Type Single Family Home
Sub Type Single Family Residence
Listing Status Sold
Purchase Type For Sale
Square Footage 1,603 sqft
Price per Sqft $178
Subdivision Whitten Place
MLS Listing ID 531029
Sold Date 02/29/24
Style Traditional
Bedrooms 4
Full Baths 2
Construction Status Resale
HOA Y/N No
Year Built 1992
Lot Size 0.343 Acres
Acres 0.3435
Property Description
Discover the epitome of modern living in this thoughtfully renovated residence that reflects an investment of over $70,000 in upgrades. The heart of the home, a 200 sq ft gourmet kitchen, welcomes you with new Kraft Maid cabinets and Corian countertops. High-end luxury vinyl flooring (glued down, not floating) flows seamlessly throughout the entire house, adding an air of sophistication to every room. Both bathrooms have undergone total renovation with major upgrades, marble top vanities, tile floors and frameless glass shower doors. HVAC was replaced in 2023 ensures year-round comfort, highlighting a commitment to quality living. The roof is 2 years old. Beyond the interiors, step into an outdoor oasis that elevates your lifestyle. The backyard is a true retreat, offering a perfect blend of relaxation and entertainment. From sitting and unwinding on the back porch shaded by large oak trees, to gathering on the garden patio, every inch of the outdoor space has been designed with your enjoyment in mind. Harker Heights High School is within walking distance, providing educational convenience. Access to IH14 is within a 5-minute drive, ensuring seamless connectivity to major routes. Moreover, Fort Cavazos is a mere 15 minutes away, offering additional amenities and recreational opportunities. Indulge in a lifestyle of convenience, as food, entertainment, and shopping are all within a 10-minute radius, ensuring that every aspect of your daily life is easily accessible. This isn't just a house; it's a lifestyle upgrade waiting for you. Schedule a viewing today to experience the perfect blend of modern elegance, comfort, outdoor serenity, and convenience. Vice and grinder in shed do not convey. Schedule your private showing today!
Location
State TX
County Bell
Interior
Interior Features Beamed Ceilings, Ceiling Fan(s), Dining Area, Separate/Formal Dining Room, MultipleDining Areas, Shower Only, Separate Shower, Track Lighting, Tub Shower, Walk-In Closet(s), Breakfast Area, Custom Cabinets, Kitchen/Dining Combo, Solid Surface Counters
Heating Electric, Fireplace(s)
Cooling Central Air, Electric, 1 Unit
Flooring Vinyl
Fireplaces Type Wood Burning
Fireplace Yes
Appliance Dishwasher, Electric Range, Range Hood, Water Heater, Some Electric Appliances, Range
Laundry Washer Hookup, Electric Dryer Hookup, Main Level, Laundry Room
Exterior
Exterior Feature Covered Patio, Deck
Garage Spaces 2.0
Garage Description 2.0
Fence Back Yard, Wood
Pool None
Community Features None
Waterfront No
View Y/N No
Water Access Desc Public
View None
Roof Type Composition,Shingle
Porch Covered, Deck, Patio
Building
Story 1
Entry Level One
Foundation Slab
Water Public
Architectural Style Traditional
Level or Stories One
Construction Status Resale
Schools
School District Killeen Isd
Others
Tax ID 99096
Acceptable Financing Cash, Conventional, FHA, VA Loan
Listing Terms Cash, Conventional, FHA, VA Loan
Financing VA
Read Less Info
Want to know what your home might be worth? Contact us for a FREE valuation!

Our team is ready to help you sell your home for the highest possible price ASAP

Bought with NON-MEMBER AGENT • Non Member Office

13276 Research Blvd, Suite # 107, Austin, Texas, 78750, United States






