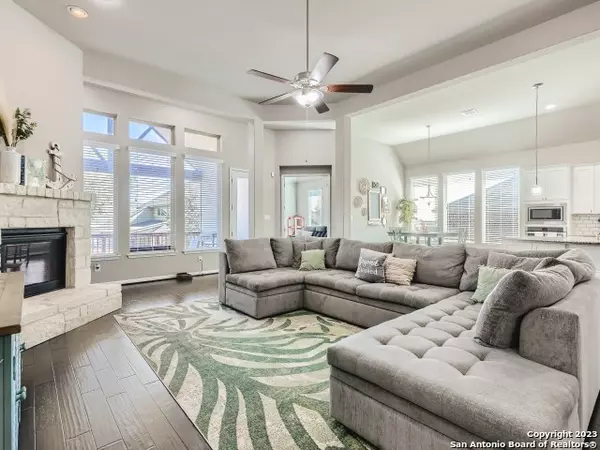$660,000
For more information regarding the value of a property, please contact us for a free consultation.
4 Beds
4 Baths
3,750 SqFt
SOLD DATE : 03/07/2024
Key Details
Property Type Single Family Home
Sub Type Single Residential
Listing Status Sold
Purchase Type For Sale
Square Footage 3,750 sqft
Price per Sqft $176
Subdivision Fronterra At Westpointe - Bexa
MLS Listing ID 1682059
Sold Date 03/07/24
Style One Story,Contemporary
Bedrooms 4
Full Baths 4
Construction Status Pre-Owned
HOA Fees $44/qua
Year Built 2017
Annual Tax Amount $12,979
Tax Year 2022
Lot Size 9,583 Sqft
Property Description
This beautiful one story home offers four bedrooms each with their own bathroom. Larger foyer leads directly through to a separate dining room into the kitchen and family room. The kitchen features ample granite counter space, large island, tile backsplash, gas stove, and adjoins the breakfast area. The large family room with a stone fireplace has an expanse of windows overlooking the covered gable roof patio. Updated utility room with tile walls, granite counters, dog washing station, and extra cabinets. The spacious master bedroom with coffered ceiling is complimented by the spa-like master bath with 2 separate sinks, garden tub, separate oversized shower and 2 walk in closets. A large media/game room and separate office add to the living space of this unique home. Community amenities include pool, clubhouse, and park/playground.
Location
State TX
County Bexar
Area 0102
Rooms
Master Bathroom Main Level 12X12 Tub/Shower Separate, Separate Vanity, Double Vanity, Garden Tub
Master Bedroom Main Level 15X18 DownStairs, Walk-In Closet, Multi-Closets, Ceiling Fan, Full Bath
Bedroom 2 Main Level 12X12
Bedroom 3 Main Level 12X12
Bedroom 4 Main Level 12X12
Living Room Main Level 20X20
Dining Room Main Level 17X12
Kitchen Main Level 20X24
Study/Office Room Main Level 12X14
Interior
Heating Central
Cooling One Central
Flooring Carpeting, Ceramic Tile, Wood
Heat Source Electric
Exterior
Exterior Feature Covered Patio, Privacy Fence, Sprinkler System, Double Pane Windows, Has Gutters
Garage Three Car Garage, Attached, Tandem
Pool None
Amenities Available Pool, Clubhouse, Park/Playground
Roof Type Composition
Private Pool N
Building
Foundation Slab
Sewer Sewer System, City
Water Water System, City
Construction Status Pre-Owned
Schools
Elementary Schools Cole
Middle Schools Dolph Briscoe
High Schools William Brennan
School District Northside
Others
Acceptable Financing Conventional, FHA, VA, Cash
Listing Terms Conventional, FHA, VA, Cash
Read Less Info
Want to know what your home might be worth? Contact us for a FREE valuation!

Our team is ready to help you sell your home for the highest possible price ASAP

13276 Research Blvd, Suite # 107, Austin, Texas, 78750, United States






