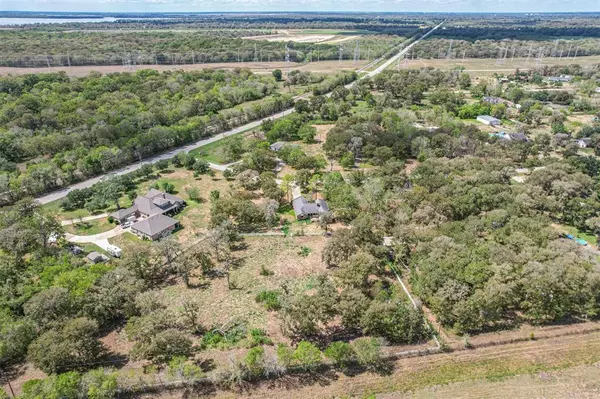$399,990
For more information regarding the value of a property, please contact us for a free consultation.
3 Beds
2.1 Baths
2,080 SqFt
SOLD DATE : 03/01/2024
Key Details
Property Type Single Family Home
Listing Status Sold
Purchase Type For Sale
Square Footage 2,080 sqft
Price per Sqft $179
Subdivision Pecan Estates
MLS Listing ID 47748039
Sold Date 03/01/24
Style Traditional
Bedrooms 3
Full Baths 2
Half Baths 1
Year Built 1978
Annual Tax Amount $2,883
Tax Year 2022
Lot Size 2.900 Acres
Acres 2.9
Property Description
112 Carroll Road - a remarkable property with SO MANY POSSIBILITIES * Situated on just under 3 acres of land, this estate provides privacy and tranquility * Whether you choose to FURTHER update or expand upon the existing structure OR - start anew with a fresh vision in mind, there are numerous possibilities awaiting your creative touch * This property offers COUNTRY LIVING where you can truly unwind and enjoy the serenity of your surroundings * Horse lovers, you'll be pleased to know that the backyard is already fenced * Kitchen/Dining combo is the heart of the home * The bedrooms are generously sized and offer comfortable spaces * A cute little desk nook adds charm - perfect for those who work or study from home * BACK PATIO for entertaining * Conveniently located just minutes from shopping, restaurants and expressways
Location
State TX
County Fort Bend
Area Fort Bend Southeast
Rooms
Bedroom Description All Bedrooms Down,Primary Bed - 1st Floor,Split Plan
Other Rooms 1 Living Area, Breakfast Room, Formal Dining, Kitchen/Dining Combo
Master Bathroom Disabled Access, Primary Bath: Double Sinks
Kitchen Island w/ Cooktop, Kitchen open to Family Room
Interior
Interior Features Crown Molding, Fire/Smoke Alarm, Formal Entry/Foyer, Window Coverings
Heating Central Electric
Cooling Central Electric
Flooring Laminate, Tile
Fireplaces Number 1
Fireplaces Type Wood Burning Fireplace
Exterior
Exterior Feature Back Green Space, Back Yard, Back Yard Fenced, Patio/Deck, Wheelchair Access
Garage Attached Garage
Garage Spaces 2.0
Garage Description Additional Parking, Double-Wide Driveway
Roof Type Composition
Street Surface Concrete
Private Pool No
Building
Lot Description Cleared, Wooded
Story 1
Foundation Slab
Lot Size Range 2 Up to 5 Acres
Sewer Septic Tank
Water Well
Structure Type Brick,Cement Board,Wood
New Construction No
Schools
Elementary Schools Velasquez Elementary School
High Schools George Ranch High School
School District 33 - Lamar Consolidated
Others
Senior Community No
Restrictions Deed Restrictions,Horses Allowed,No Restrictions,Unknown
Tax ID 6505-00-000-0030-901
Ownership Full Ownership
Energy Description Ceiling Fans,Digital Program Thermostat
Acceptable Financing Cash Sale, Conventional, FHA, Investor, USDA Loan, VA
Tax Rate 1.6932
Disclosures Sellers Disclosure
Listing Terms Cash Sale, Conventional, FHA, Investor, USDA Loan, VA
Financing Cash Sale,Conventional,FHA,Investor,USDA Loan,VA
Special Listing Condition Sellers Disclosure
Read Less Info
Want to know what your home might be worth? Contact us for a FREE valuation!

Our team is ready to help you sell your home for the highest possible price ASAP

Bought with JPAR-The Sears Group

13276 Research Blvd, Suite # 107, Austin, Texas, 78750, United States






