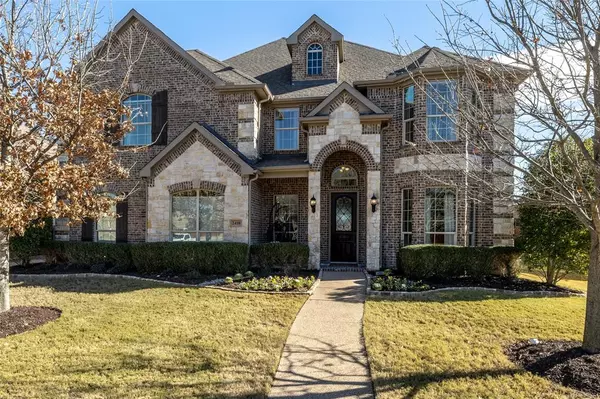$1,050,000
For more information regarding the value of a property, please contact us for a free consultation.
5 Beds
4 Baths
4,064 SqFt
SOLD DATE : 03/07/2024
Key Details
Property Type Single Family Home
Sub Type Single Family Residence
Listing Status Sold
Purchase Type For Sale
Square Footage 4,064 sqft
Price per Sqft $258
Subdivision The Highlands At Trophy Club N
MLS Listing ID 20504358
Sold Date 03/07/24
Style Traditional
Bedrooms 5
Full Baths 3
Half Baths 1
HOA Fees $45/ann
HOA Y/N Mandatory
Year Built 2010
Annual Tax Amount $13,957
Lot Size 0.253 Acres
Acres 0.253
Property Description
Golf course living awaits! And this is the combination you have been ready and waiting for, a home on the golf course, with a pool, five bedrooms and a three-car garage. Your patience will have paid off with this single-owner home with loads of space for your family and friends. And the backyard will draw you in with its diving pool and spectacular views of the golf course. Entertaining will be easy inside and out with a large, covered patio adding that extra space for your lounging or entertainment needs. And you will appreciate the room and closet sizes of all the bedrooms. Upstairs features a game room and media room to round out all your fun. The double garage is oversized and the single garage features a pre-wired, gas-run generator to power multiple areas of the home if needed. Located in sought-after Northwest ISD and close to all three Trophy Club schools as well as Highway 114 makes this location stellar. This is a great home - schedule your showing today!
Location
State TX
County Denton
Community Community Pool, Curbs, Golf, Park, Sidewalks, Tennis Court(S)
Direction Take 114-W to the Trophy Lake Drive exit. Turn right onto Trophy Lake Drive. At the traffic circle, take the 2nd exit onto Trophy Club Drive. Turn right onto Lilyfield Drive. Turn right onto Mona Vale Road.
Rooms
Dining Room 2
Interior
Interior Features Cable TV Available, Decorative Lighting, Eat-in Kitchen, High Speed Internet Available, Vaulted Ceiling(s)
Heating Central, Natural Gas
Cooling Central Air, Electric
Flooring Carpet, Ceramic Tile, Wood
Fireplaces Number 1
Fireplaces Type Gas Starter
Appliance Dishwasher, Disposal, Electric Oven, Gas Cooktop, Gas Water Heater, Microwave, Double Oven, Plumbed For Gas in Kitchen
Heat Source Central, Natural Gas
Laundry Utility Room
Exterior
Exterior Feature Covered Patio/Porch
Garage Spaces 3.0
Fence Wood, Wrought Iron
Pool Diving Board, Gunite, In Ground, Private, Salt Water
Community Features Community Pool, Curbs, Golf, Park, Sidewalks, Tennis Court(s)
Utilities Available Electricity Connected, Individual Gas Meter, Individual Water Meter, MUD Sewer, MUD Water
Roof Type Composition
Total Parking Spaces 3
Garage Yes
Private Pool 1
Building
Lot Description Landscaped, On Golf Course, Sprinkler System
Story Two
Foundation Slab
Level or Stories Two
Structure Type Brick,Rock/Stone
Schools
Elementary Schools Lakeview
Middle Schools Medlin
High Schools Byron Nelson
School District Northwest Isd
Others
Restrictions Easement(s)
Ownership Duininck
Acceptable Financing Cash, Conventional, FHA, VA Loan
Listing Terms Cash, Conventional, FHA, VA Loan
Financing Conventional
Read Less Info
Want to know what your home might be worth? Contact us for a FREE valuation!

Our team is ready to help you sell your home for the highest possible price ASAP

©2024 North Texas Real Estate Information Systems.
Bought with Trisha Thievon • Lonestar Luxury Realty, LLC

13276 Research Blvd, Suite # 107, Austin, Texas, 78750, United States






