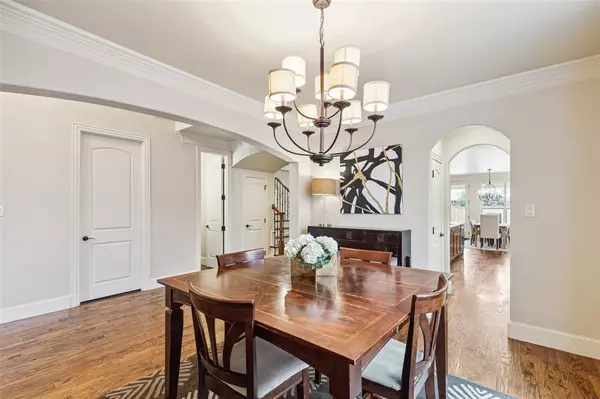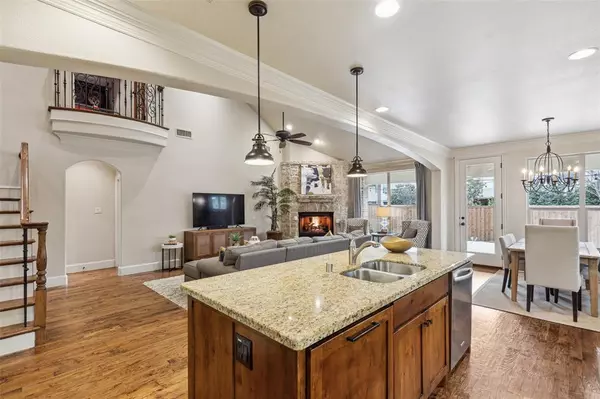$1,250,000
For more information regarding the value of a property, please contact us for a free consultation.
4 Beds
4 Baths
3,426 SqFt
SOLD DATE : 03/06/2024
Key Details
Property Type Single Family Home
Sub Type Single Family Residence
Listing Status Sold
Purchase Type For Sale
Square Footage 3,426 sqft
Price per Sqft $364
Subdivision Lakewood Heights
MLS Listing ID 20523786
Sold Date 03/06/24
Bedrooms 4
Full Baths 3
Half Baths 1
HOA Y/N None
Year Built 2011
Lot Size 7,492 Sqft
Acres 0.172
Property Description
Step into luxury with this exquisite J Gregory built home in desirable Lakewood Heights neighborhood walking distance to Tietze Park. As you enter, a sophisticated office & formal dining room welcome you, seamlessly connected by a butler's pantry to chef-inspired kitchen. The kitchen boasts a large island, stainless steel gas cooktop, double ovens, & walk-in pantry. The open concept design flows effortlessly into the breakfast room & living room with cozy fireplace, surrounded by windows that offer panoramic views of the lush back lawn. The main level hosts the primary bedroom with spacious ensuite featuring two sinks, jetted tub, separate shower, & generously sized walk-in closet. Upstairs, a 2nd living room with wet bar awaits, accompanied by 3 bedrooms & 2 full bathrooms. Additional highlights include full-size laundry room & convenient two-car garage. This home combines elegance & functionality for the ultimate living experience. Full list of upgrades provided in transaction desk.
Location
State TX
County Dallas
Direction From Abrams Rd, turn west on Velasco. The home is on the left.
Rooms
Dining Room 2
Interior
Interior Features Built-in Features, Decorative Lighting, High Speed Internet Available, Kitchen Island, Open Floorplan, Pantry, Vaulted Ceiling(s), Walk-In Closet(s)
Heating Central, Fireplace(s), Natural Gas
Cooling Ceiling Fan(s), Central Air, Electric
Fireplaces Number 2
Fireplaces Type Gas Starter, Living Room, Outside
Appliance Built-in Gas Range, Dishwasher, Disposal, Gas Range, Plumbed For Gas in Kitchen, Vented Exhaust Fan
Heat Source Central, Fireplace(s), Natural Gas
Laundry Electric Dryer Hookup, Utility Room, Full Size W/D Area, Washer Hookup
Exterior
Exterior Feature Outdoor Living Center, Private Yard
Garage Spaces 2.0
Fence Wood
Utilities Available Cable Available, City Sewer, City Water, Concrete, Curbs, Electricity Available, Electricity Connected, Natural Gas Available, Sidewalk
Roof Type Composition
Total Parking Spaces 2
Garage Yes
Building
Lot Description Interior Lot, Landscaped
Story Two
Foundation Slab
Level or Stories Two
Schools
Elementary Schools Geneva Heights
Middle Schools Long
High Schools Woodrow Wilson
School District Dallas Isd
Others
Ownership See Agent
Financing Conventional
Read Less Info
Want to know what your home might be worth? Contact us for a FREE valuation!

Our team is ready to help you sell your home for the highest possible price ASAP

©2024 North Texas Real Estate Information Systems.
Bought with Danna Morguloff-Hayden • Ebby Halliday, REALTORS

13276 Research Blvd, Suite # 107, Austin, Texas, 78750, United States






