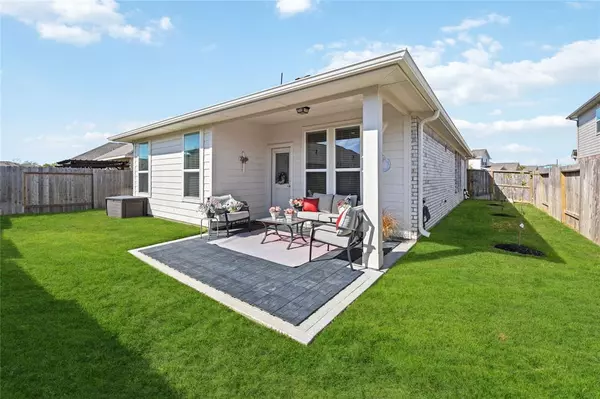$279,988
For more information regarding the value of a property, please contact us for a free consultation.
4 Beds
2 Baths
1,725 SqFt
SOLD DATE : 03/06/2024
Key Details
Property Type Single Family Home
Listing Status Sold
Purchase Type For Sale
Square Footage 1,725 sqft
Price per Sqft $162
Subdivision Sierra Vista West Sec 3
MLS Listing ID 97174838
Sold Date 03/06/24
Style Contemporary/Modern
Bedrooms 4
Full Baths 2
HOA Fees $91/ann
HOA Y/N 1
Year Built 2022
Annual Tax Amount $10,117
Tax Year 2023
Lot Size 6,233 Sqft
Acres 0.1431
Property Description
Upgrades: Full Gutters, sprinklers, extended patio, and upgraded front door Check out the room sizes. Kitchen is open and there is ample room for comfort. The exterior features a well-manicured lawn and landscaping that adds to the home's curb appeal. As you step inside, you are greeted by an inviting foyer that leads to a bright living room. The kitchen boasts granite countertops, stainless steel appliances, and plenty of cabinet space for storage. The open concept design seamlessly connects the kitchen to the dining area, creating an ideal setting for entertaining guests or enjoying family meals. The primary bedroom is spacious and offers a walk-in closet and inviting shower and dual vanities. The additional bedrooms are generously sized and offer flexibility for use as a guest room, home office, or a fitness area. This home is in walking distance from the future site of the Crystal Lagoon.
Location
State TX
County Brazoria
Community Sierra Vista
Area Alvin North
Rooms
Bedroom Description 2 Bedrooms Down,All Bedrooms Down,Primary Bed - 1st Floor,Walk-In Closet
Other Rooms Family Room, Kitchen/Dining Combo, Living Area - 1st Floor, Utility Room in House
Master Bathroom Primary Bath: Shower Only
Kitchen Pantry
Interior
Interior Features Fire/Smoke Alarm
Heating Central Electric, Central Gas
Cooling Central Electric, Central Gas
Exterior
Parking Features Attached Garage
Garage Spaces 2.0
Roof Type Composition
Street Surface Asphalt,Concrete,Curbs
Private Pool No
Building
Lot Description Cleared
Story 1
Foundation Slab
Lot Size Range 0 Up To 1/4 Acre
Builder Name Anglia Homes
Sewer Public Sewer
Water Public Water
Structure Type Brick,Cement Board
New Construction No
Schools
Elementary Schools Nichols Mock Elementary
Middle Schools Caffey Junior High School
High Schools Iowa Colony High School
School District 3 - Alvin
Others
HOA Fee Include Clubhouse,Courtesy Patrol,Grounds,Recreational Facilities
Senior Community No
Restrictions Deed Restrictions
Tax ID 7577-3003-031
Energy Description Attic Vents,Ceiling Fans,Digital Program Thermostat,Radiant Attic Barrier
Acceptable Financing Cash Sale, Conventional, FHA, Investor, Seller to Contribute to Buyer's Closing Costs, USDA Loan, VA
Tax Rate 3.2014
Disclosures Exclusions, Mud, Sellers Disclosure
Listing Terms Cash Sale, Conventional, FHA, Investor, Seller to Contribute to Buyer's Closing Costs, USDA Loan, VA
Financing Cash Sale,Conventional,FHA,Investor,Seller to Contribute to Buyer's Closing Costs,USDA Loan,VA
Special Listing Condition Exclusions, Mud, Sellers Disclosure
Read Less Info
Want to know what your home might be worth? Contact us for a FREE valuation!

Our team is ready to help you sell your home for the highest possible price ASAP

Bought with RE/MAX Fine Properties
13276 Research Blvd, Suite # 107, Austin, Texas, 78750, United States






