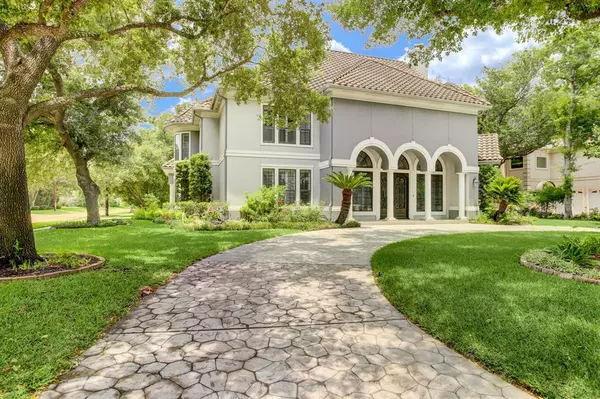$1,275,000
For more information regarding the value of a property, please contact us for a free consultation.
5 Beds
4.2 Baths
4,609 SqFt
SOLD DATE : 03/06/2024
Key Details
Property Type Single Family Home
Listing Status Sold
Purchase Type For Sale
Square Footage 4,609 sqft
Price per Sqft $276
Subdivision Mollie Soland
MLS Listing ID 33997097
Sold Date 03/06/24
Style Mediterranean,Spanish
Bedrooms 5
Full Baths 4
Half Baths 2
Year Built 1998
Annual Tax Amount $19,984
Tax Year 2022
Lot Size 10,560 Sqft
Acres 0.2424
Property Description
Custom built home with attention to detail! Grand 27x11 Entry-Foyer welcomes you into the Formal open spaces, the Living, Dining & Entry Hall are all open to each other. The Living Room has a “custom-beamed” ceiling, fireplace and a huge plate glass window that looks onto the backyard & patio. The Dining Room is expandable! Meaning, you can expand the table up to 34 feet! Stunning custom wrought iron railing accents the grand circular staircase and balcony above. Beautiful custom stone & cherry-wood built-in cabinetry is the perfect Serving-Bar that leads to the Family Room & Kitchen. This Serving-Bar has lots of storage, wine refrig, sink and beautiful granite counters. The Bar, Kitchen & Family Room are all open to each other. There are 2 Primary Bedrooms, 1 up & 1 down! 2 Utility Rooms, 1 up & 1 down! Upstairs are 3 Secondary Bedrooms, 1 Primary Bedroom and a huge 32x22 Game Room. The Back Stairwell leads to the Breakfast Room. Much more! See photos for more comments.
Location
State TX
County Harris
Area Bellaire Area
Rooms
Bedroom Description Primary Bed - 1st Floor,Primary Bed - 2nd Floor
Other Rooms Breakfast Room, Family Room, Formal Dining, Formal Living, Gameroom Up, Home Office/Study, Living Area - 1st Floor, Utility Room in House
Master Bathroom Primary Bath: Double Sinks, Primary Bath: Jetted Tub, Primary Bath: Separate Shower
Den/Bedroom Plus 6
Kitchen Breakfast Bar, Butler Pantry, Island w/o Cooktop, Kitchen open to Family Room, Pots/Pans Drawers, Second Sink, Soft Closing Cabinets, Soft Closing Drawers, Under Cabinet Lighting
Interior
Interior Features 2 Staircases
Heating Central Gas, Zoned
Cooling Central Electric, Zoned
Flooring Carpet, Tile
Fireplaces Number 1
Fireplaces Type Gas Connections
Exterior
Exterior Feature Back Yard, Balcony, Covered Patio/Deck, Patio/Deck, Porch, Private Driveway, Sprinkler System
Parking Features Attached Garage
Garage Spaces 2.0
Carport Spaces 2
Garage Description Additional Parking, Auto Garage Door Opener, Circle Driveway
Roof Type Tile
Street Surface Concrete,Curbs,Gutters
Private Pool No
Building
Lot Description Corner, Subdivision Lot
Faces South
Story 2
Foundation Slab
Lot Size Range 0 Up To 1/4 Acre
Sewer Public Sewer
Water Public Water
Structure Type Stucco
New Construction No
Schools
Elementary Schools Horn Elementary School (Houston)
Middle Schools Pershing Middle School
High Schools Bellaire High School
School District 27 - Houston
Others
Senior Community No
Restrictions Deed Restrictions,Zoning
Tax ID 117-159-000-0001
Energy Description Ceiling Fans,Energy Star/CFL/LED Lights,High-Efficiency HVAC
Acceptable Financing Cash Sale, Conventional
Tax Rate 2.1156
Disclosures Sellers Disclosure
Listing Terms Cash Sale, Conventional
Financing Cash Sale,Conventional
Special Listing Condition Sellers Disclosure
Read Less Info
Want to know what your home might be worth? Contact us for a FREE valuation!

Our team is ready to help you sell your home for the highest possible price ASAP

Bought with Keller Williams Realty Metropolitan

13276 Research Blvd, Suite # 107, Austin, Texas, 78750, United States






