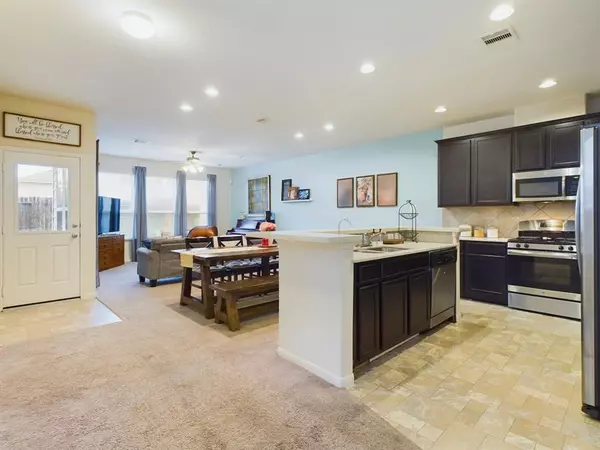$245,000
For more information regarding the value of a property, please contact us for a free consultation.
3 Beds
2.1 Baths
1,834 SqFt
SOLD DATE : 03/04/2024
Key Details
Property Type Townhouse
Sub Type Townhouse
Listing Status Sold
Purchase Type For Sale
Square Footage 1,834 sqft
Price per Sqft $133
Subdivision Twin Villas/Red Bluff Sec 2
MLS Listing ID 93746929
Sold Date 03/04/24
Style Traditional
Bedrooms 3
Full Baths 2
Half Baths 1
HOA Fees $125/mo
Year Built 2015
Annual Tax Amount $5,454
Tax Year 2023
Lot Size 3,193 Sqft
Property Description
Welcome to this charming 3-bedroom, 2-bathroom, townhouse nestled in a desirable community. With a perfect blend of modern convenience and cozy charm, this home offers a comfortable and inviting living space.
As you enter, you'll be greeted by a spacious living area, ideal for entertaining friends and family. The well-designed kitchen boasts contemporary finishes, ample counter space, and stainless steel appliances, making meal preparation a breeze.
The master bedroom provides a peaceful retreat, featuring generous closet space and an ensuite bathroom for added privacy. The two additional bedrooms are perfect for family members or guests, offering versatility for a home office or study.
Enjoy outdoor living in the private backyard or on the charming patio, providing a perfect spot for morning coffee or evening relaxation. This townhouse also comes with an attached 2 car garage and private driveway and is situated in a gated community.
Location
State TX
County Harris
Area Pasadena
Rooms
Bedroom Description All Bedrooms Up
Kitchen Breakfast Bar
Interior
Interior Features Fire/Smoke Alarm
Heating Central Gas
Cooling Central Electric
Flooring Carpet, Tile
Exterior
Exterior Feature Back Yard, Fenced
Parking Features Attached Garage
Garage Spaces 2.0
Roof Type Composition
Street Surface Concrete
Private Pool No
Building
Story 2
Entry Level All Levels
Foundation Slab
Sewer Public Sewer
Water Public Water
Structure Type Cement Board,Stone
New Construction No
Schools
Elementary Schools Deepwater Elementary School
Middle Schools Bonnette Junior High School
High Schools Deer Park High School
School District 16 - Deer Park
Others
HOA Fee Include Grounds,Recreational Facilities
Senior Community No
Tax ID 134-048-002-0013
Energy Description HVAC>13 SEER,Insulated/Low-E windows,Insulation - Batt,Radiant Attic Barrier
Tax Rate 2.4709
Disclosures Sellers Disclosure
Special Listing Condition Sellers Disclosure
Read Less Info
Want to know what your home might be worth? Contact us for a FREE valuation!

Our team is ready to help you sell your home for the highest possible price ASAP

Bought with UTR TEXAS, REALTORS
13276 Research Blvd, Suite # 107, Austin, Texas, 78750, United States






