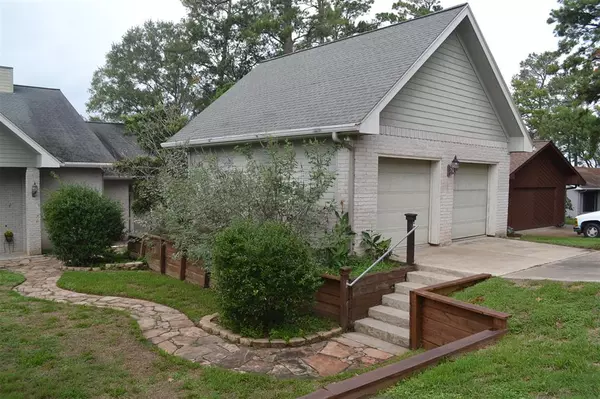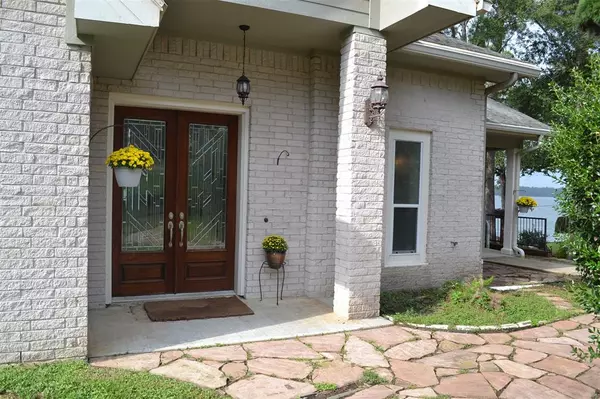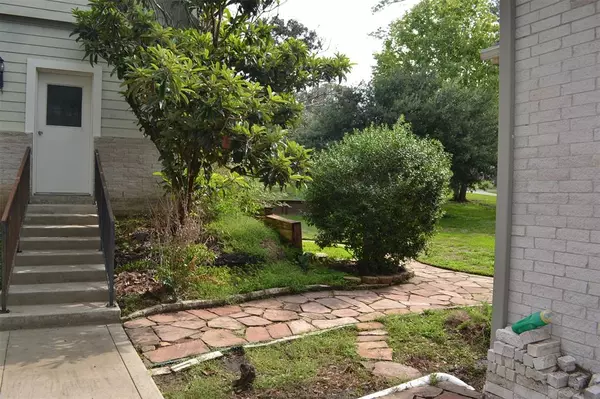$749,000
For more information regarding the value of a property, please contact us for a free consultation.
3 Beds
3 Baths
2,590 SqFt
SOLD DATE : 03/05/2024
Key Details
Property Type Single Family Home
Listing Status Sold
Purchase Type For Sale
Square Footage 2,590 sqft
Price per Sqft $222
Subdivision Cape Malibu
MLS Listing ID 37039658
Sold Date 03/05/24
Style Traditional
Bedrooms 3
Full Baths 3
HOA Fees $47/ann
HOA Y/N 1
Year Built 2004
Annual Tax Amount $12,343
Tax Year 2023
Lot Size 0.284 Acres
Acres 0.2844
Property Description
Cape Malibu the BEST KEPT SECRET on Lake Conroe! Wonderful waterfront home with the most incredible view overlooking Lake Conroe and Sam Houston National Forest. 3 bedrooms, study, 3 baths with primary bedroom on the water side and study down. Living area has walls of windows/window shades, beautiful large stone fireplace and dining has many windows/shades also. Kitchen includes double ovens, Viking 5 burner gas range, island kitchen, built in desk, two dishwashers and is open to the living area. Laundry room has closet, window, sink and outdoor storage. Floors are wood, tile and stained concrete/no carpet. Many closets plus 2 attics with lots of attic storage. Wide baseboards, crown molding. indirect lighting dining and living room. No MUD tax. This is a true lake home with a tranquil country like setting. It's peaceful with not a lot of traffic, trees, area pool, clubhouse, boat launch and near many conveniences. You will not believe this view of Lake Conroe! Please come visit!
Location
State TX
County Montgomery
Area Lake Conroe Area
Rooms
Bedroom Description 2 Bedrooms Down,Primary Bed - 1st Floor
Other Rooms 1 Living Area, Living Area - 1st Floor, Living/Dining Combo, Utility Room in House
Master Bathroom Disabled Access, Primary Bath: Jetted Tub, Primary Bath: Separate Shower
Interior
Interior Features Disabled Access
Heating Central Electric
Cooling Central Electric, Zoned
Flooring Concrete, Tile, Wood
Fireplaces Number 1
Fireplaces Type Freestanding, Gaslog Fireplace
Exterior
Exterior Feature Back Yard, Covered Patio/Deck, Not Fenced, Patio/Deck, Side Yard
Garage Detached Garage
Garage Spaces 2.0
Waterfront Description Lakefront,Wood Bulkhead
Roof Type Composition
Street Surface Asphalt
Private Pool No
Building
Lot Description Cleared, Subdivision Lot, Waterfront
Story 2
Foundation Slab on Builders Pier
Lot Size Range 1/4 Up to 1/2 Acre
Sewer Septic Tank
Water Aerobic, Water District
Structure Type Brick,Cement Board
New Construction No
Schools
Elementary Schools Parmley Elementary School
Middle Schools Lynn Lucas Middle School
High Schools Willis High School
School District 56 - Willis
Others
HOA Fee Include Clubhouse
Senior Community No
Restrictions Deed Restrictions
Tax ID 3310-00-03300
Energy Description Ceiling Fans,Digital Program Thermostat,Insulation - Batt
Acceptable Financing Cash Sale, Conventional, FHA, VA
Tax Rate 1.7821
Disclosures Sellers Disclosure
Listing Terms Cash Sale, Conventional, FHA, VA
Financing Cash Sale,Conventional,FHA,VA
Special Listing Condition Sellers Disclosure
Read Less Info
Want to know what your home might be worth? Contact us for a FREE valuation!

Our team is ready to help you sell your home for the highest possible price ASAP

Bought with Martha Turner Sotheby's International Realty

13276 Research Blvd, Suite # 107, Austin, Texas, 78750, United States






