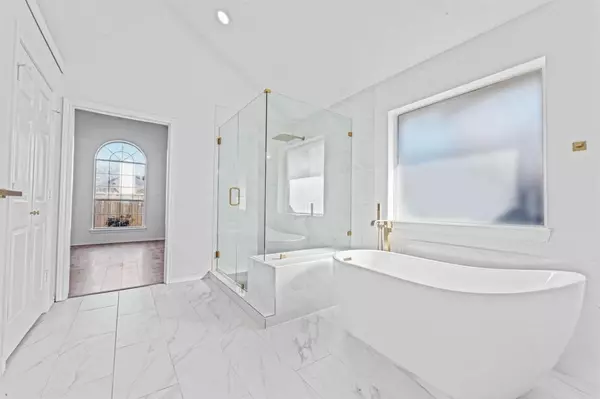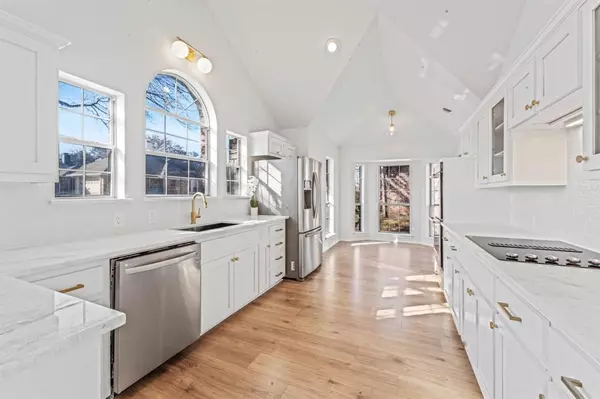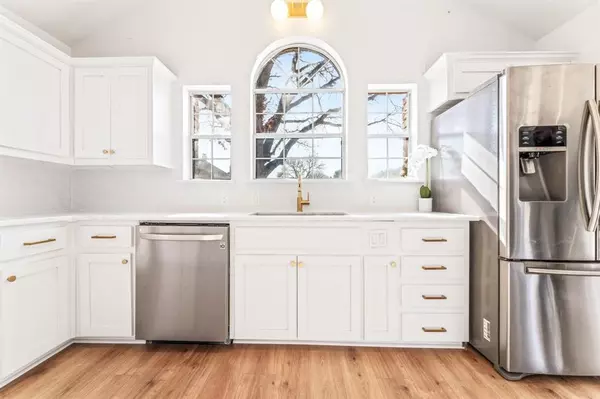$584,000
For more information regarding the value of a property, please contact us for a free consultation.
4 Beds
3 Baths
2,540 SqFt
SOLD DATE : 03/01/2024
Key Details
Property Type Single Family Home
Sub Type Single Family Residence
Listing Status Sold
Purchase Type For Sale
Square Footage 2,540 sqft
Price per Sqft $229
Subdivision Hunters Ridge Ph 1
MLS Listing ID 20535981
Sold Date 03/01/24
Bedrooms 4
Full Baths 3
HOA Y/N None
Year Built 1990
Annual Tax Amount $7,363
Lot Size 7,840 Sqft
Acres 0.18
Property Description
Welcome to your newly renovated dream home! Nestled in a serene neighborhood, this meticulously refurbished residence offers modern elegance & timeless charm. Step into luxury as you explore the inviting spaces designed for comfort & style.Upon entry, you're greeted by vaulted ceilings & natural light that dances through the expansive windows, illuminating the open-concept living area. The gourmet kitchen is a chef's delight, featuring quartz countertops & stainless steel appliances.Relax in the spacious master suite, complete with a spa-like ensuite bath & ample closet space. Each additional bedroom offers generous proportions providing comfort & privacy for family & guests alike.Conveniently located near top-rated schools, shopping & dining, this one owner home offers a perfect blend of suburban tranquility & urban convenience & is ADA compliant for easy accessibility.Don't miss the opportunity to make this newly renovated masterpiece your forever home. Schedule a private tour today!
Location
State TX
County Collin
Direction From Sam Rayburn Tollway, exit Legacy and go south, southeast on Legacy to Wycliff. Go right on Wickliff Trail, right on Webley. The home is on the right. From North Central Expressway, exit Legacy and go west, left on Wickliff Trail, right on Webley. Home is on the right.
Rooms
Dining Room 2
Interior
Interior Features Built-in Features, Cable TV Available, Double Vanity, High Speed Internet Available, Vaulted Ceiling(s), Walk-In Closet(s), Wet Bar
Fireplaces Number 1
Fireplaces Type Gas Logs
Appliance Dishwasher, Disposal, Electric Oven, Electric Range, Gas Water Heater, Double Oven
Laundry Utility Room, Full Size W/D Area, Washer Hookup
Exterior
Exterior Feature Covered Patio/Porch, Rain Gutters
Garage Spaces 2.0
Fence High Fence
Utilities Available City Sewer, City Water, Natural Gas Available
Roof Type Composition
Total Parking Spaces 2
Garage Yes
Building
Lot Description Subdivision
Story One
Foundation Slab
Level or Stories One
Structure Type Brick
Schools
Elementary Schools Thomas
Middle Schools Carpenter
High Schools Clark
School District Plano Isd
Others
Ownership Max Carey
Acceptable Financing Cash, Conventional, FHA, VA Loan
Listing Terms Cash, Conventional, FHA, VA Loan
Financing Cash
Read Less Info
Want to know what your home might be worth? Contact us for a FREE valuation!

Our team is ready to help you sell your home for the highest possible price ASAP

©2025 North Texas Real Estate Information Systems.
Bought with Cynthia Brugge • Coldwell Banker Apex, REALTORS
13276 Research Blvd, Suite # 107, Austin, Texas, 78750, United States






