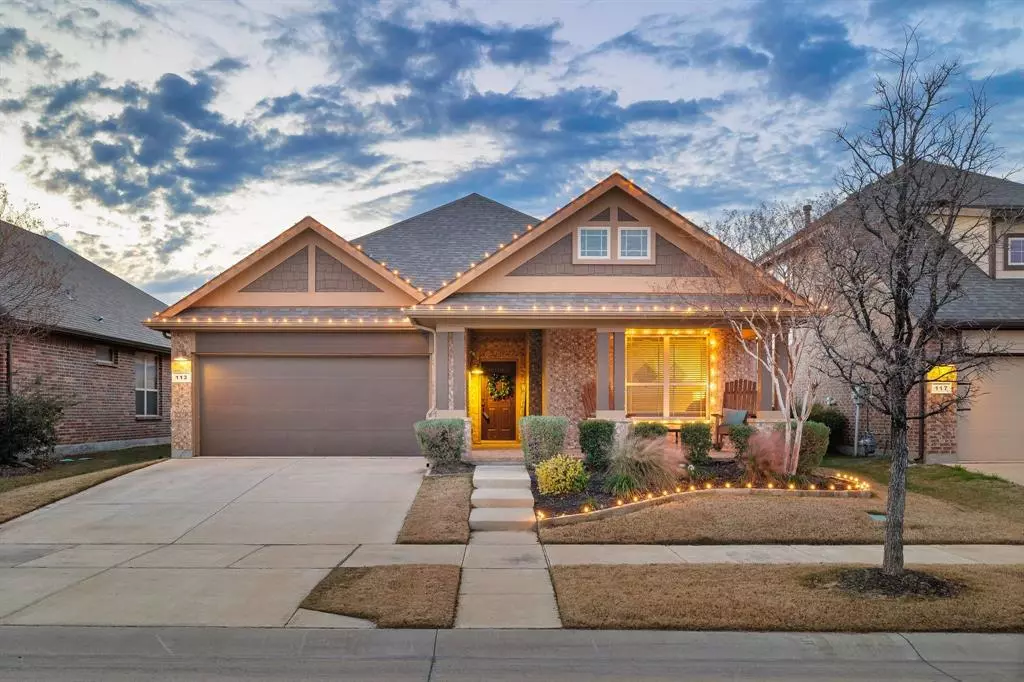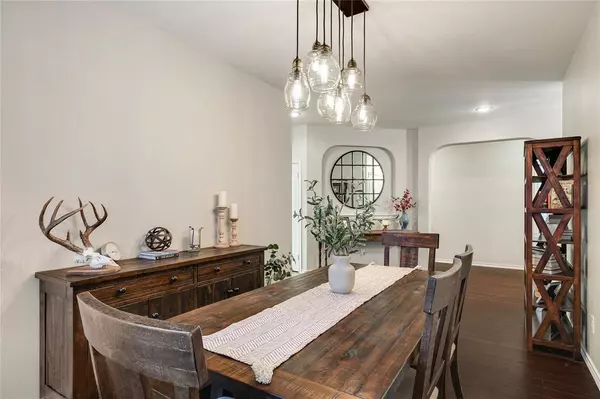$450,000
For more information regarding the value of a property, please contact us for a free consultation.
4 Beds
2 Baths
2,166 SqFt
SOLD DATE : 02/29/2024
Key Details
Property Type Single Family Home
Sub Type Single Family Residence
Listing Status Sold
Purchase Type For Sale
Square Footage 2,166 sqft
Price per Sqft $207
Subdivision Harvest Meadows Ph 1
MLS Listing ID 20506499
Sold Date 02/29/24
Style Traditional
Bedrooms 4
Full Baths 2
HOA Fees $86
HOA Y/N Mandatory
Year Built 2015
Annual Tax Amount $7,587
Lot Size 7,230 Sqft
Acres 0.166
Property Description
Welcome Home! Enjoy this rare oversized lot, Open-concept masterpiece on a prime, quaint cul-de-sac! Relax on your large, front porch, or watch your favorite sunsets while you grill and entertain your friends and family! This single-story 4 bedroom property includes two dining spaces, and open-concept living room with fireplace to warm yourself during these cold winter nights. Stainless Steel appliances accent the granite countertops and extra storage throughout the kitchen. With a split floorplan, enjoy your privacy and backyard views in the primary bedroom, with double vanities and walk-in closet. Close to mulitple parks, and within walking distance of shops and restaurants in Northlake Commons, you do not want to miss out on this great deal! Some upgrades include fireplace, lighting, and fresh paint. New roof 2018. Located in award-winning Harvest Community and Northwest ISD, with pools, gyms, ponds, fields, walking trails, parks, and a coffee shop, you will feel right at home.
Location
State TX
County Denton
Community Boat Ramp, Club House, Community Dock, Community Pool, Community Sprinkler, Curbs, Fishing, Fitness Center, Greenbelt, Jogging Path/Bike Path, Lake, Park, Perimeter Fencing, Playground, Pool, Restaurant, Sidewalks, Other
Direction From I-35 highway, go west on FM 407. Take right to Cleveland Gibbs. Turn Left to Heron Way. Turn Right to Oakmont Dr. Turn Right to Cole Lane, Right to Cole Court, 3rd house on right
Rooms
Dining Room 1
Interior
Interior Features Cable TV Available, Chandelier, Double Vanity, Granite Counters, High Speed Internet Available, Kitchen Island, Open Floorplan, Pantry, Walk-In Closet(s)
Heating Central, Fireplace(s), Heat Pump, Natural Gas
Cooling Ceiling Fan(s), Central Air, Electric, ENERGY STAR Qualified Equipment
Flooring Carpet, Hardwood, Tile
Fireplaces Number 1
Fireplaces Type Gas Logs, Glass Doors, Living Room
Appliance Dishwasher, Disposal, Gas Range, Gas Water Heater, Microwave, Vented Exhaust Fan
Heat Source Central, Fireplace(s), Heat Pump, Natural Gas
Laundry Electric Dryer Hookup, Utility Room, Full Size W/D Area, Washer Hookup, On Site
Exterior
Exterior Feature Covered Patio/Porch, Rain Gutters, Lighting, Private Yard
Garage Spaces 2.0
Fence Back Yard, Fenced, Gate, Wood
Community Features Boat Ramp, Club House, Community Dock, Community Pool, Community Sprinkler, Curbs, Fishing, Fitness Center, Greenbelt, Jogging Path/Bike Path, Lake, Park, Perimeter Fencing, Playground, Pool, Restaurant, Sidewalks, Other
Utilities Available Cable Available, City Sewer, City Water, Concrete, Curbs, Electricity Available, Individual Gas Meter, Individual Water Meter, Sidewalk, Underground Utilities
Roof Type Shingle
Garage Yes
Building
Lot Description Cul-De-Sac, Interior Lot, Landscaped, Lrg. Backyard Grass, Sprinkler System, Subdivision
Story One
Foundation Slab
Level or Stories One
Structure Type Brick,Vinyl Siding
Schools
Elementary Schools Lance Thompson
Middle Schools Pike
High Schools Northwest
School District Northwest Isd
Others
Ownership Per Tax
Acceptable Financing Cash, Conventional, FHA, VA Loan
Listing Terms Cash, Conventional, FHA, VA Loan
Financing Conventional
Read Less Info
Want to know what your home might be worth? Contact us for a FREE valuation!

Our team is ready to help you sell your home for the highest possible price ASAP

©2025 North Texas Real Estate Information Systems.
Bought with Julie Parsons • JLUX Homes Realty Group
13276 Research Blvd, Suite # 107, Austin, Texas, 78750, United States






