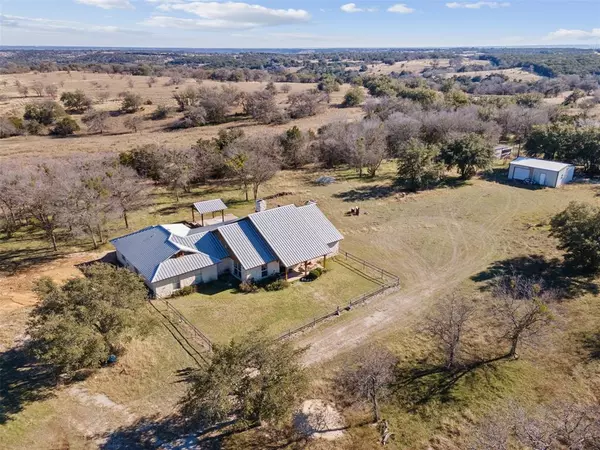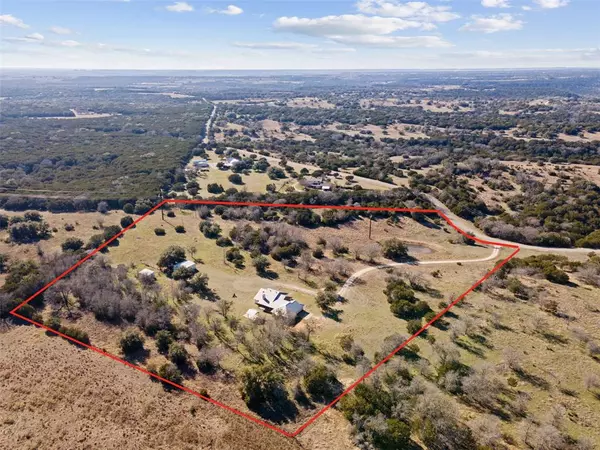$679,000
For more information regarding the value of a property, please contact us for a free consultation.
3 Beds
3 Baths
2,296 SqFt
SOLD DATE : 03/01/2024
Key Details
Property Type Single Family Home
Sub Type Farm/Ranch
Listing Status Sold
Purchase Type For Sale
Square Footage 2,296 sqft
Price per Sqft $295
Subdivision Henry Kesler Surv Abs 54
MLS Listing ID 20516518
Sold Date 03/01/24
Style Ranch
Bedrooms 3
Full Baths 2
Half Baths 1
HOA Y/N None
Year Built 1998
Lot Size 12.550 Acres
Acres 12.55
Lot Dimensions 759x465x547x741+curved
Property Description
Lose yourself in the solitude of this 12.55 acre tract west of Glen Rose! Enjoy the scenic drive home along CR 2009 with spectacular views as you go. You'll continue to enjoy those views from the many windows of this hilltop rock home, including two bay windows for a breakfast nook, & a sitting area in the spacious primary bedroom. The open floor plan hosts a great rock fireplace & features split bedrooms & an office (that can be converted to a 4th bdrm). The wood floors & shiplap accents add a rich, warm feel to the home. The rolling acreage boasts oak trees, a pond, workshop with electric & attached shed, barn with pens, chute, & a loafing shed. The perimeter is fenced, & there's a pipe fence around the home & yard. The large ranch behind this property & Fossil Rim across the road will help maintain your desire for privacy! The lower tax rates found in Somervell County & the wildlife exemption on this tract help keep the taxes low. And of course it's in the acclaimed Glen Rose ISD!
Location
State TX
County Somervell
Direction From Glen Rose go SW on Hwy 67 for 3.2 miles. Turn Left on CR 2008 and travel 2.5 miles to CR 2009. Turn right. Home is approximately 1.6 miles on left at 2552 CR 2009. Sign on property.
Rooms
Dining Room 2
Interior
Interior Features Eat-in Kitchen, Flat Screen Wiring, Granite Counters, High Speed Internet Available, Open Floorplan, Walk-In Closet(s)
Heating Central, Electric, Fireplace Insert
Cooling Ceiling Fan(s), Central Air, Electric, Roof Turbine(s)
Flooring Ceramic Tile, Wood
Fireplaces Number 1
Fireplaces Type Blower Fan, Living Room, Raised Hearth, Stone, Wood Burning
Appliance Dishwasher, Electric Range, Electric Water Heater, Microwave, Refrigerator, Water Filter
Heat Source Central, Electric, Fireplace Insert
Laundry Electric Dryer Hookup, Utility Room, Full Size W/D Area, Washer Hookup
Exterior
Exterior Feature Covered Patio/Porch, Storage
Garage Spaces 2.0
Fence Barbed Wire, Perimeter, Pipe
Utilities Available Aerobic Septic, Co-op Electric, Outside City Limits, Phone Available, Well
Total Parking Spaces 2
Garage Yes
Building
Lot Description Acreage, Many Trees, Oak, Pasture, Rolling Slope, Tank/ Pond
Story One
Level or Stories One
Structure Type Rock/Stone
Schools
Elementary Schools Glen Rose
High Schools Glen Rose
School District Glen Rose Isd
Others
Ownership Sandy Pabon
Acceptable Financing Cash, Conventional, FHA, Texas Vet, VA Loan
Listing Terms Cash, Conventional, FHA, Texas Vet, VA Loan
Financing Conventional
Special Listing Condition Aerial Photo
Read Less Info
Want to know what your home might be worth? Contact us for a FREE valuation!

Our team is ready to help you sell your home for the highest possible price ASAP

©2025 North Texas Real Estate Information Systems.
Bought with Pamela Martin • Pinnacle Realty Advisors
13276 Research Blvd, Suite # 107, Austin, Texas, 78750, United States






