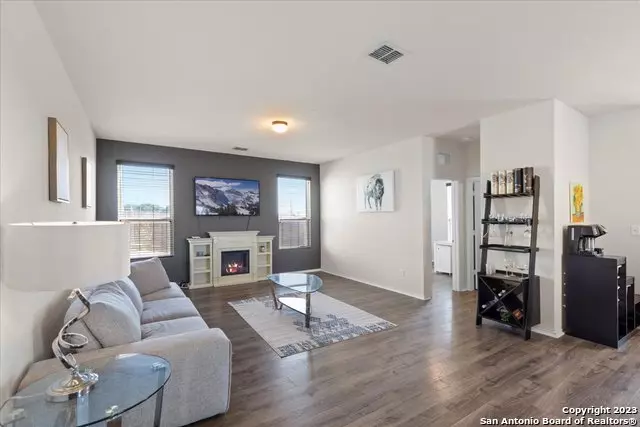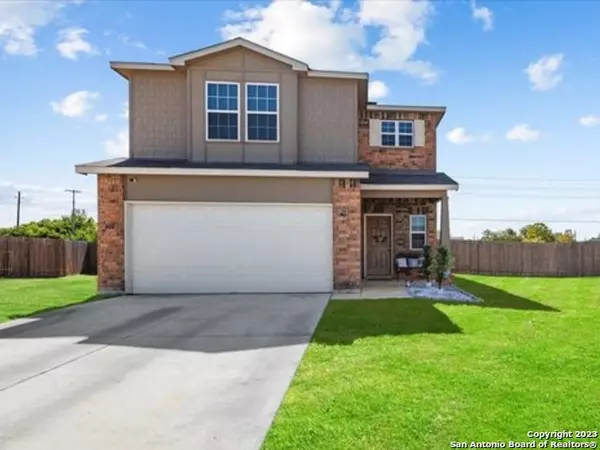$298,000
For more information regarding the value of a property, please contact us for a free consultation.
3 Beds
3 Baths
2,028 SqFt
SOLD DATE : 02/29/2024
Key Details
Property Type Single Family Home
Sub Type Single Residential
Listing Status Sold
Purchase Type For Sale
Square Footage 2,028 sqft
Price per Sqft $146
Subdivision Elley Lane Subdivision
MLS Listing ID 1712797
Sold Date 02/29/24
Style Two Story
Bedrooms 3
Full Baths 3
Construction Status Pre-Owned
HOA Fees $16/ann
Year Built 2017
Annual Tax Amount $5,733
Tax Year 2022
Lot Size 9,583 Sqft
Property Description
Beautiful family home with room to move. This home boasts 3 bedrooms, 3 full baths, offering a comfortable and relaxing atmosphere. Professionally installed Solar Panels that greatly reduce the cost of energy, during the summer the owners highest bill was approximately $100.00 and in the winter $20.00. Entering you will walk into an Open Concept living room, dining room and kitchen, great for family and friends to enjoy time together. The first floor has a full bath and bedroom that could be an in-law area. Upstairs is the family room with a full wall projector and screen that is negotiable and great for movie night. The primary bedroom comes with a custom ceiling design and fan, with a large shower in the primary bathroom. Nice oversized backyard gives you room to play and a place to get your BBQ cooking. The stairs currently have carpet but the owners are leaving two full boxes of laminate that match the flooring. This home also has a soft water system. Easy access to shopping and dining. HOME IS NOW VACANT!!!!!!
Location
State TX
County Guadalupe
Area 2707
Rooms
Master Bathroom Shower Only
Master Bedroom 14X14 Upstairs
Bedroom 2 2nd Level 14X13
Bedroom 3 Main Level 12X10
Living Room Main Level 20X15
Dining Room 10X6
Kitchen Main Level 13X10
Family Room 2nd Level 16X14
Study/Office Room 2nd Level 9X10
Interior
Heating Central
Cooling One Central
Flooring Carpeting, Laminate
Heat Source Electric
Exterior
Exterior Feature Patio Slab, Privacy Fence, Double Pane Windows
Garage Two Car Garage
Pool None
Amenities Available None
Waterfront No
Roof Type Composition
Private Pool N
Building
Lot Description Cul-de-Sac/Dead End
Foundation Slab
Sewer City
Water City
Construction Status Pre-Owned
Schools
Elementary Schools Clear Spring
Middle Schools Canyon
High Schools Canyon
School District Comal
Others
Acceptable Financing Conventional, FHA, VA, Cash
Listing Terms Conventional, FHA, VA, Cash
Read Less Info
Want to know what your home might be worth? Contact us for a FREE valuation!

Our team is ready to help you sell your home for the highest possible price ASAP

13276 Research Blvd, Suite # 107, Austin, Texas, 78750, United States






