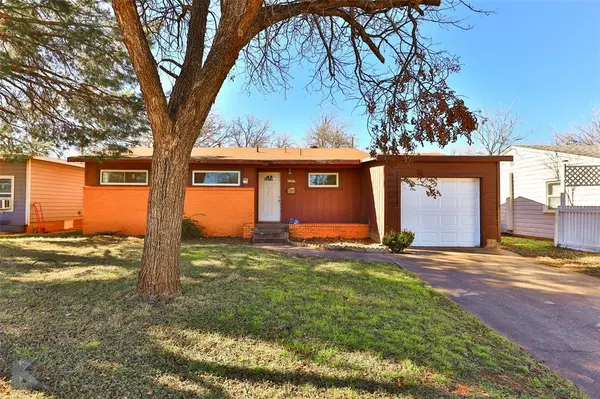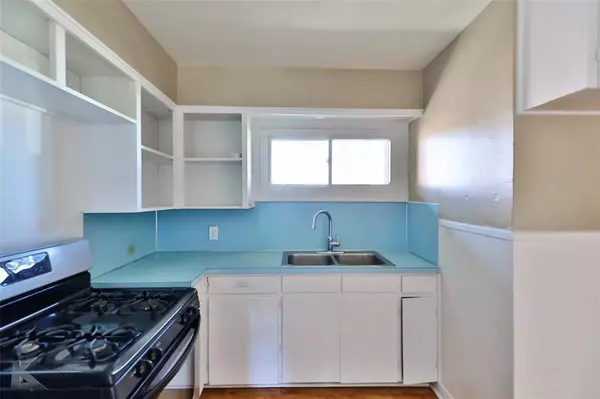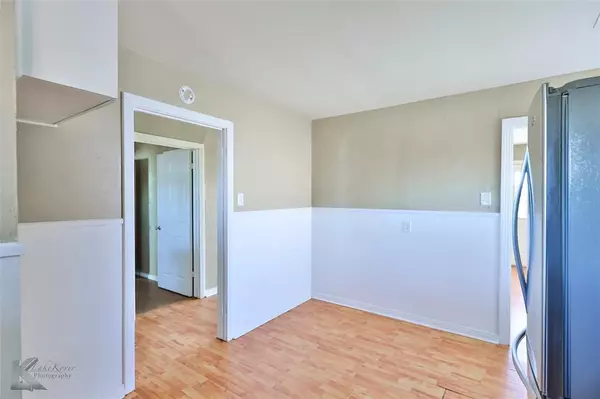$125,000
For more information regarding the value of a property, please contact us for a free consultation.
2 Beds
2 Baths
1,035 SqFt
SOLD DATE : 02/29/2024
Key Details
Property Type Single Family Home
Sub Type Single Family Residence
Listing Status Sold
Purchase Type For Sale
Square Footage 1,035 sqft
Price per Sqft $120
Subdivision Elmwood West
MLS Listing ID 20509446
Sold Date 02/29/24
Style Traditional
Bedrooms 2
Full Baths 2
HOA Y/N None
Year Built 1954
Annual Tax Amount $1,937
Lot Size 7,492 Sqft
Acres 0.172
Property Description
Adorably cute 2 bedroom, 2 bathroom home that is move in ready! Located in the established neighborhood of Elmwood West. Kitchen features open shelving, stainless steel appliances, a great nook for dining and access to the backyard. The large living room is in the back of the home with great natural lighting coming through the large picture windows! Spacious bedrooms with great tile work in both bathrooms. The private backyard is the perfect size - not too big and not too small! Room for a swing set, shed, pool, or even a garden! Perfect for the first-time homebuyer or if you are looking for your forever home to settle down in! Schedule a showing soon!
Location
State TX
County Taylor
Direction Turn right onto S Pioneer St, Turn left onto Fairmont St, Turn right onto S La Salle Dr, Destination will be on the left
Rooms
Dining Room 1
Interior
Interior Features Cable TV Available, Eat-in Kitchen, High Speed Internet Available
Heating Central, Natural Gas
Cooling Attic Fan, Ceiling Fan(s), Central Air, Electric
Flooring Ceramic Tile, Laminate, Wood
Appliance Gas Range, Refrigerator
Heat Source Central, Natural Gas
Laundry Full Size W/D Area, On Site
Exterior
Garage Spaces 1.0
Fence Fenced, Privacy, Wood, Other
Utilities Available City Sewer, City Water, Curbs
Roof Type Composition
Total Parking Spaces 1
Garage Yes
Building
Lot Description Few Trees, Interior Lot, Lrg. Backyard Grass
Story One
Foundation Slab
Level or Stories One
Structure Type Brick,Siding
Schools
Elementary Schools Bonham
Middle Schools Clack
High Schools Cooper
School District Abilene Isd
Others
Ownership Estate of Michael & Faye Kitts
Acceptable Financing Assumable, Cash, Conventional, FHA, VA Assumable
Listing Terms Assumable, Cash, Conventional, FHA, VA Assumable
Financing Cash
Read Less Info
Want to know what your home might be worth? Contact us for a FREE valuation!

Our team is ready to help you sell your home for the highest possible price ASAP

©2025 North Texas Real Estate Information Systems.
Bought with Tonya Harbin • Real Broker, LLC.
13276 Research Blvd, Suite # 107, Austin, Texas, 78750, United States






