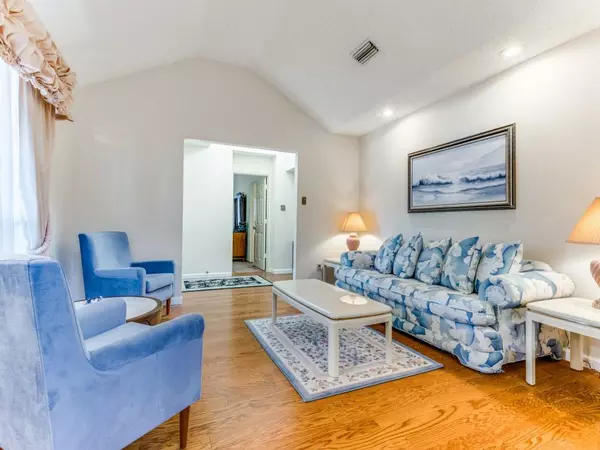$405,000
For more information regarding the value of a property, please contact us for a free consultation.
3 Beds
3 Baths
2,394 SqFt
SOLD DATE : 02/28/2024
Key Details
Property Type Single Family Home
Sub Type Single Family Residence
Listing Status Sold
Purchase Type For Sale
Square Footage 2,394 sqft
Price per Sqft $169
Subdivision Schreiber Estates
MLS Listing ID 20515206
Sold Date 02/28/24
Bedrooms 3
Full Baths 2
Half Baths 1
HOA Y/N None
Year Built 1986
Lot Size 10,023 Sqft
Acres 0.2301
Property Description
Nestled on an expansive corner lot in the desirable Schreiber Estates neighborhood, this 3-bed 2.5-bath residence is a true treasure. The main floor boasts a luxurious primary suite with cathedral ceilings and generous closet space. Upstairs, you'll find two bedrooms and an oversized closed in the hallway providing ample storage. This property is distinguished by its two fenced-in backyards and a rare addition to the neighborhood, a private pool, making it an ideal haven for both homebodies and entertainers alike. The living room features soaring vaulted ceilings, complemented by brand new hardwood floors throughout the first floor, creating a warm and inviting atmosphere. A wood-burning fireplace adds to the charm. Practicality meets style with a 2-car garage, complete with professionally installed shelving and counter space, along with a bonus storage area. Conveniently located just minutes away from Firewheel Town Center, this residence is a must-see for all Garland homebuyers.
Location
State TX
County Dallas
Direction From 190 at SH78 in North Garland, go South on SH78 toward Garland, Right onto Naaman School Road. Left onto Princewood Drive, left on Kimberly Drive, and the house is at the corner of Kimberly Dr. and Apollo Rd at 2401 Kimberly Dr.
Rooms
Dining Room 2
Interior
Interior Features Built-in Features, Chandelier, Decorative Lighting, Eat-in Kitchen
Heating Central, Fireplace(s)
Cooling Central Air
Flooring Carpet, Tile, Wood
Fireplaces Number 1
Fireplaces Type Living Room, Wood Burning
Appliance Built-in Refrigerator, Dishwasher, Disposal, Electric Cooktop, Electric Oven, Electric Water Heater, Ice Maker, Microwave, Refrigerator
Heat Source Central, Fireplace(s)
Exterior
Exterior Feature Covered Patio/Porch, Rain Gutters, Lighting
Garage Spaces 2.0
Fence Chain Link, Full, Wood
Pool In Ground, Outdoor Pool, Pool Sweep, Pump, Other
Utilities Available City Sewer, City Water, Curbs
Roof Type Shingle
Total Parking Spaces 2
Garage Yes
Private Pool 1
Building
Lot Description Corner Lot, Landscaped, Lrg. Backyard Grass, Many Trees
Story One and One Half
Foundation Slab
Level or Stories One and One Half
Structure Type Brick
Schools
Elementary Schools Choice Of School
Middle Schools Choice Of School
High Schools Choice Of School
School District Garland Isd
Others
Ownership See Tax Rolls
Financing Conventional
Read Less Info
Want to know what your home might be worth? Contact us for a FREE valuation!

Our team is ready to help you sell your home for the highest possible price ASAP

©2024 North Texas Real Estate Information Systems.
Bought with Theresa Hoedebeck • Coldwell Banker Realty

13276 Research Blvd, Suite # 107, Austin, Texas, 78750, United States






