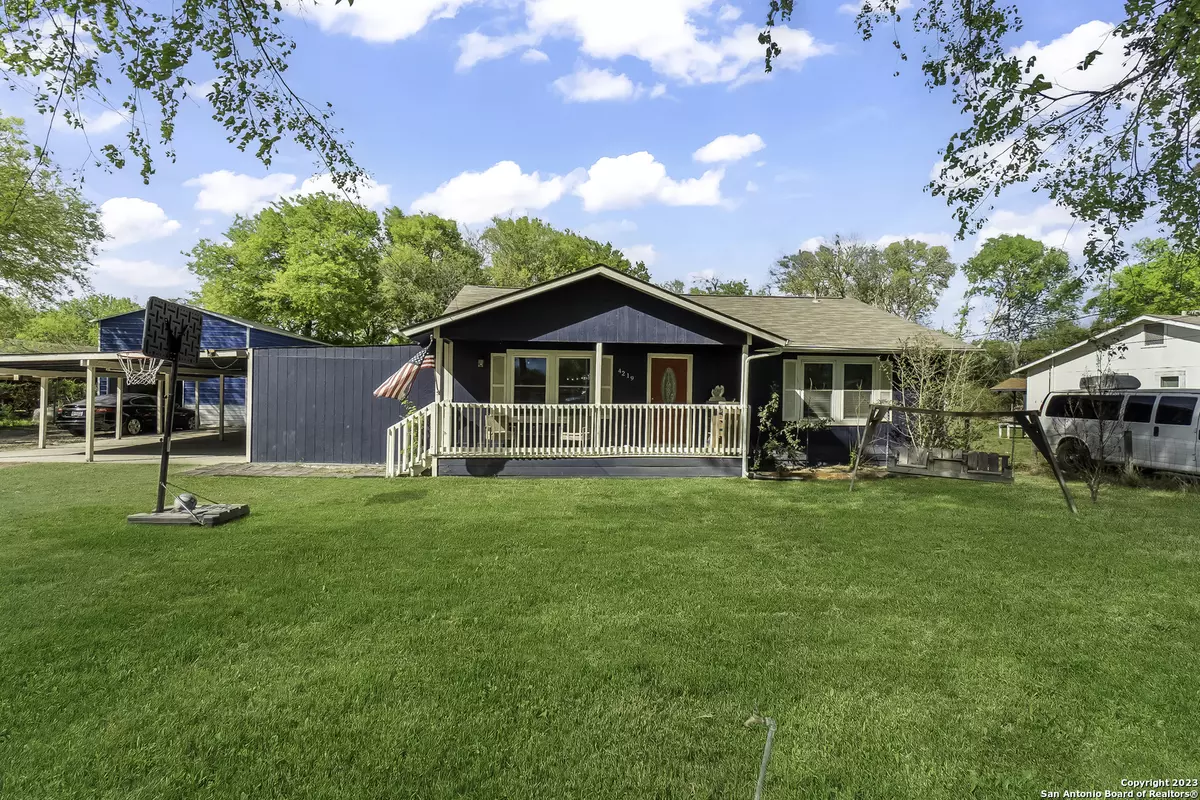$380,000
For more information regarding the value of a property, please contact us for a free consultation.
3 Beds
3 Baths
2,095 SqFt
SOLD DATE : 02/26/2024
Key Details
Property Type Single Family Home
Sub Type Single Residential
Listing Status Sold
Purchase Type For Sale
Square Footage 2,095 sqft
Price per Sqft $181
Subdivision Mary Helen
MLS Listing ID 1673539
Sold Date 02/26/24
Style One Story,Contemporary
Bedrooms 3
Full Baths 3
Construction Status Pre-Owned
Year Built 1985
Annual Tax Amount $5,000
Tax Year 2023
Lot Size 0.976 Acres
Property Description
A country living experience in the city limits awaits you in this gorgeous home located in one of South San Antonio's beautiful established communities- Front fence is wrought iron only 1 year old. Metal Work Shop with reinforced foundation is 20 feet wide, 30 feet long, and 16 foot tall ceiling- is less than one year old. Custom kitchen cabinets are from butcher block tops. Island in kitchen has 2 pull outs for recycle and trash- The open kitchen/living room concept is perfect for family gatherings and BBQs. The house is contemporary with a flair of farmhouse appeal- Large one acre parcel, and tall mature trees, give this spacious home a country feel. Located only 15 minutes from Ft. Sam, BAMC, Downtown SA, AT&T Center, Brooks City Base, and the HEB Training Center, come make this home yours today!
Location
State TX
County Bexar
Area 1900
Rooms
Master Bathroom Main Level 5X8 Tub/Shower Combo, Single Vanity
Master Bedroom Main Level 12X18 DownStairs
Bedroom 2 Main Level 14X12
Bedroom 3 Main Level 12X18
Living Room Main Level 19X13
Dining Room Main Level 14X20
Kitchen Main Level 17X14
Interior
Heating Central
Cooling One Central, One Window/Wall
Flooring Carpeting, Laminate
Heat Source Natural Gas
Exterior
Exterior Feature Patio Slab, Covered Patio, Chain Link Fence, Wrought Iron Fence, Decorative Bars, Storage Building/Shed, Has Gutters, Special Yard Lighting, Mature Trees, Workshop
Parking Features Two Car Garage
Pool Above Ground Pool
Amenities Available None
Roof Type Composition
Private Pool Y
Building
Lot Description 1/2-1 Acre, Mature Trees (ext feat), Level
Sewer City
Water City
Construction Status Pre-Owned
Schools
Elementary Schools Pecan Valley
Middle Schools Legacy
High Schools East Central
School District East Central I.S.D
Others
Acceptable Financing Conventional, FHA, VA, Investors OK, USDA
Listing Terms Conventional, FHA, VA, Investors OK, USDA
Read Less Info
Want to know what your home might be worth? Contact us for a FREE valuation!

Our team is ready to help you sell your home for the highest possible price ASAP
13276 Research Blvd, Suite # 107, Austin, Texas, 78750, United States






