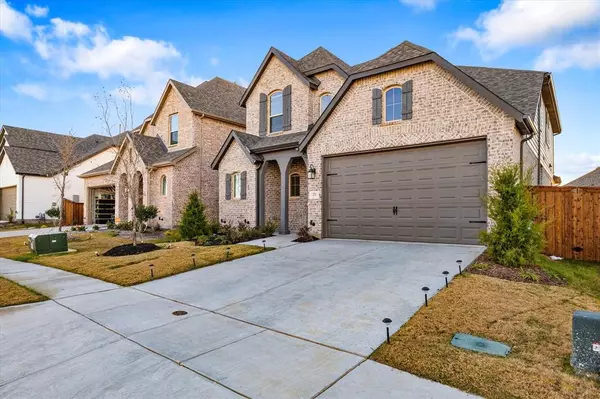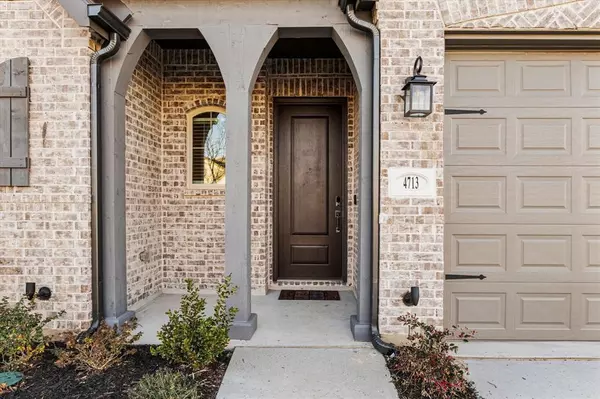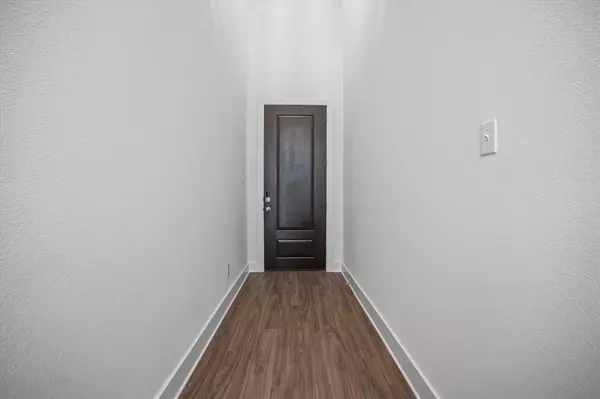$520,000
For more information regarding the value of a property, please contact us for a free consultation.
4 Beds
3 Baths
2,703 SqFt
SOLD DATE : 02/27/2024
Key Details
Property Type Single Family Home
Sub Type Single Family Residence
Listing Status Sold
Purchase Type For Sale
Square Footage 2,703 sqft
Price per Sqft $192
Subdivision Sandbrock Ranch
MLS Listing ID 20484423
Sold Date 02/27/24
Style Traditional
Bedrooms 4
Full Baths 3
HOA Fees $72/qua
HOA Y/N Mandatory
Year Built 2023
Lot Size 5,227 Sqft
Acres 0.12
Property Description
Welcome to the epitome of luxury living in this stunning two-story Highland Home, nestled on a tranquil CUL DE SAC. Step through the grand entrance and be greeted by soaring high ceilings enhancing the sense of space and openness. The home features four bedrooms, providing ample room for family and guests. Entertain in style in the media room, perfect for movie nights or hosting friends and family. The study provides dedicated space for productivity, whether working from home or pursuing personal projects. Built-in hutch in the dining area adds a touch of sophistication, combining form and function seamlessly. Gourmet kitchen, adorned with stainless steel appliances that cater to the needs of any culinary enthusiast. 8 ft doors throughout house add a touch of grandeur, complementing the overall design. Sandbrock Ranch is unlike any other neighborhood, famous for their NO RENTAL policies and tight knit community this home is sure to fit all your needs. EAST FACING McClaren Floor Plan
Location
State TX
County Denton
Community Club House, Community Pool, Curbs, Fishing, Fitness Center, Greenbelt, Jogging Path/Bike Path, Park, Playground, Pool, Sidewalks
Direction Please use GPS
Rooms
Dining Room 1
Interior
Interior Features Cable TV Available, Cathedral Ceiling(s), Decorative Lighting, Eat-in Kitchen, Granite Counters, High Speed Internet Available, Kitchen Island, Loft, Open Floorplan, Pantry, Vaulted Ceiling(s), Walk-In Closet(s)
Heating Central, Natural Gas, Zoned
Cooling Ceiling Fan(s), Central Air, Electric, Zoned
Flooring Carpet, Ceramic Tile, Luxury Vinyl Plank, Vinyl
Appliance Dishwasher, Disposal, Dryer, Gas Cooktop, Gas Oven, Microwave, Plumbed For Gas in Kitchen, Refrigerator, Tankless Water Heater, Vented Exhaust Fan, Washer
Heat Source Central, Natural Gas, Zoned
Laundry Utility Room, Full Size W/D Area
Exterior
Exterior Feature Covered Patio/Porch, Rain Gutters, Lighting
Garage Spaces 2.0
Fence Fenced, High Fence, Privacy, Wood
Community Features Club House, Community Pool, Curbs, Fishing, Fitness Center, Greenbelt, Jogging Path/Bike Path, Park, Playground, Pool, Sidewalks
Utilities Available Community Mailbox, Curbs, Individual Gas Meter, Individual Water Meter, MUD Sewer, MUD Water, Sidewalk, Underground Utilities
Roof Type Composition
Total Parking Spaces 2
Garage Yes
Building
Lot Description Cul-De-Sac, Interior Lot, Landscaped, Sprinkler System, Subdivision
Story Two
Foundation Slab
Level or Stories Two
Structure Type Brick,Siding
Schools
Elementary Schools Sandbrock Ranch
Middle Schools Pat Hagan Cheek
High Schools Ray Braswell
School District Denton Isd
Others
Acceptable Financing Cash, Conventional, FHA, VA Loan
Listing Terms Cash, Conventional, FHA, VA Loan
Financing Conventional
Read Less Info
Want to know what your home might be worth? Contact us for a FREE valuation!

Our team is ready to help you sell your home for the highest possible price ASAP

©2024 North Texas Real Estate Information Systems.
Bought with Jill Sasser • Black Jack Realty

13276 Research Blvd, Suite # 107, Austin, Texas, 78750, United States






