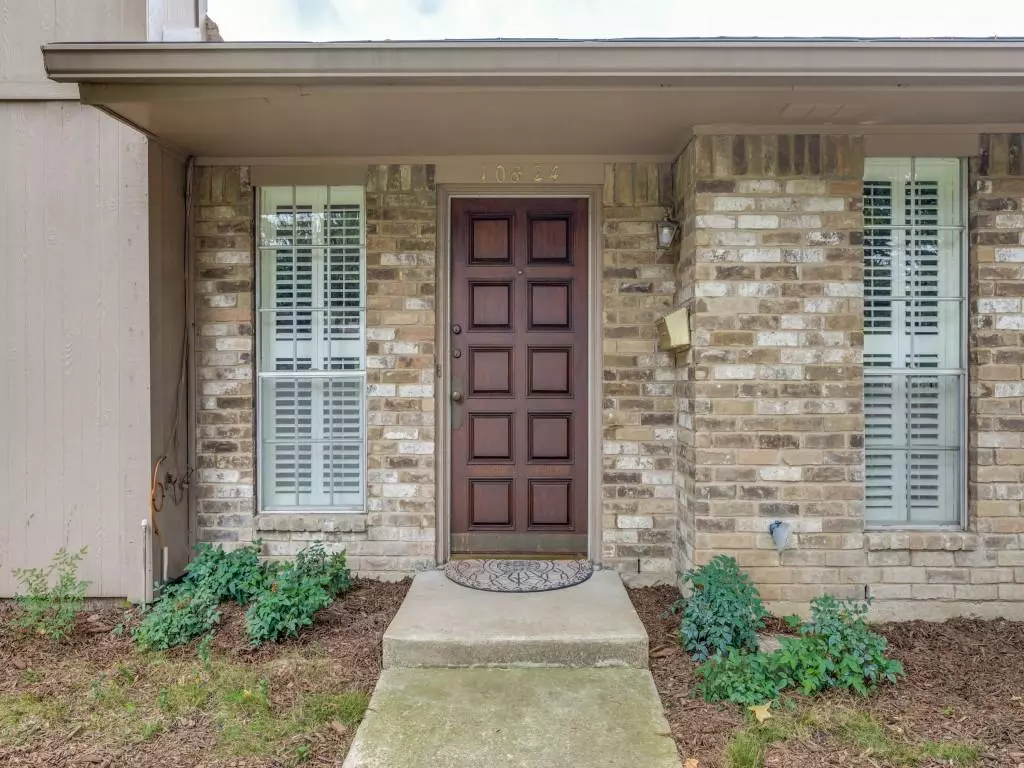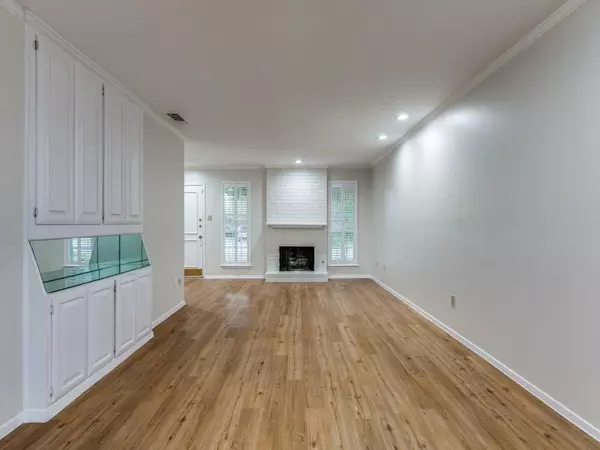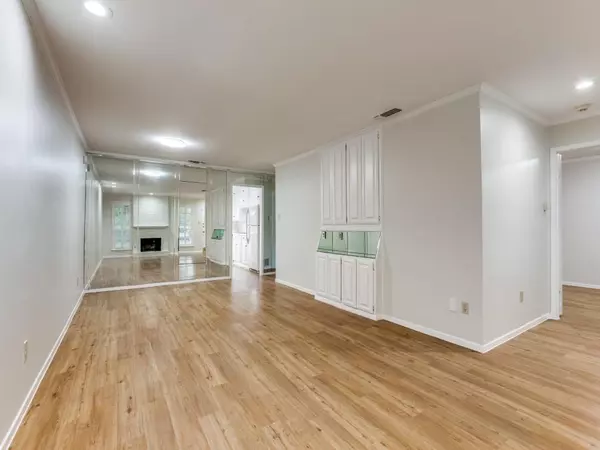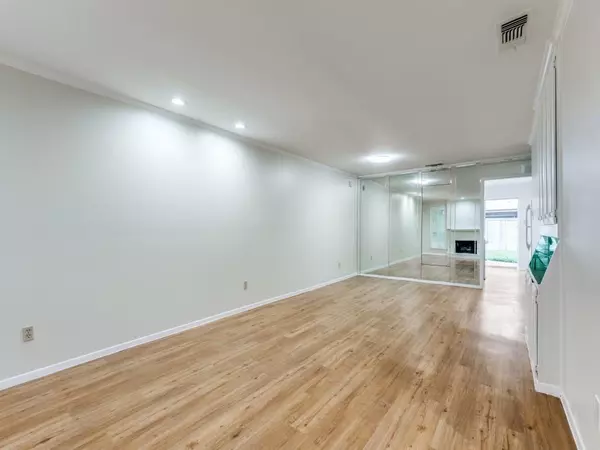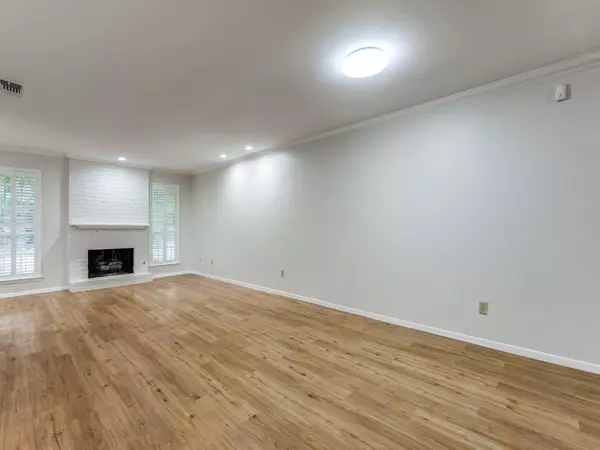$324,900
For more information regarding the value of a property, please contact us for a free consultation.
2 Beds
2 Baths
1,200 SqFt
SOLD DATE : 02/15/2024
Key Details
Property Type Townhouse
Sub Type Townhouse
Listing Status Sold
Purchase Type For Sale
Square Footage 1,200 sqft
Price per Sqft $270
Subdivision Crest Meadow Estates 7Th Addition
MLS Listing ID 20465268
Sold Date 02/15/24
Style Traditional
Bedrooms 2
Full Baths 2
HOA Fees $327/mo
HOA Y/N Mandatory
Year Built 1972
Lot Size 4,007 Sqft
Acres 0.092
Lot Dimensions 30 X 133
Property Description
The townhomes in Crest Meadow Estates are conveniently located near Royal Lane and Central with a highly desirable commute to Northpark, uptown, downtown and beyond! The landscaped entry welcomes you to living and dining rooms, including a gas starter fireplace and bar. The kitchen and breakfast rooms are filled with morning sun and access the back yard! The primary bedroom has glass doors opening to the patio and yard, a private bath and large closet! Recently painted, the owner added new vinyl flooring, tile, and LED lighting throughout! Refrigerator, washer and dryer remain. Within the townhome community, this is one of only 5 homes that have a large private yard and patio for pets or play! This townhome faces single family homes and well kept properties! The community has gated access into the covered double carport areas, each with its own storage unit. A renovated clubhouse, two pools and two tennis courts, it's rare to find amenities such as this country club setting!!
Location
State TX
County Dallas
Direction On Pagewood between Stone Canyon and Boedecker. No sign per the HOA.
Rooms
Dining Room 2
Interior
Interior Features Built-in Features, Cable TV Available, Dry Bar, Walk-In Closet(s)
Heating Central, Electric, Fireplace(s)
Cooling Central Air, Electric
Flooring Laminate, Tile
Fireplaces Number 1
Fireplaces Type Brick, Gas Starter, Living Room
Appliance Dishwasher, Disposal, Dryer, Electric Range, Gas Water Heater, Refrigerator, Washer
Heat Source Central, Electric, Fireplace(s)
Laundry Utility Room, Full Size W/D Area
Exterior
Exterior Feature Rain Gutters, Private Yard
Carport Spaces 2
Fence Back Yard, Wood
Utilities Available Cable Available, City Sewer, City Water, Concrete, Curbs, Individual Gas Meter, Individual Water Meter
Roof Type Composition
Total Parking Spaces 2
Garage No
Building
Lot Description Few Trees, Landscaped, Lrg. Backyard Grass, Sprinkler System, Subdivision
Story One
Level or Stories One
Structure Type Brick
Schools
Elementary Schools Kramer
Middle Schools Benjamin Franklin
High Schools Hillcrest
School District Dallas Isd
Others
Restrictions Deed
Ownership Montgomery
Acceptable Financing Cash, Conventional, FHA, VA Loan
Listing Terms Cash, Conventional, FHA, VA Loan
Financing Conventional
Read Less Info
Want to know what your home might be worth? Contact us for a FREE valuation!

Our team is ready to help you sell your home for the highest possible price ASAP

©2024 North Texas Real Estate Information Systems.
Bought with Christian Holbrook • Holbrook Realty LLC

13276 Research Blvd, Suite # 107, Austin, Texas, 78750, United States

