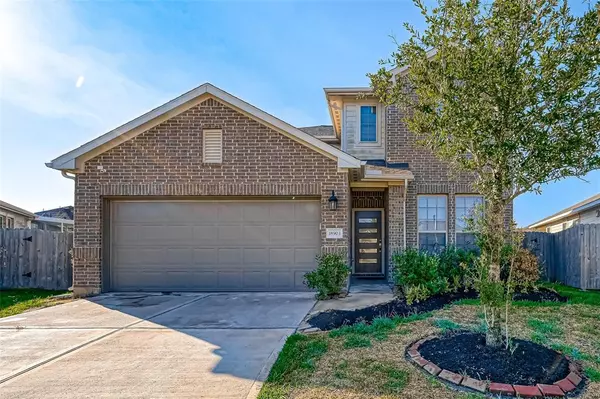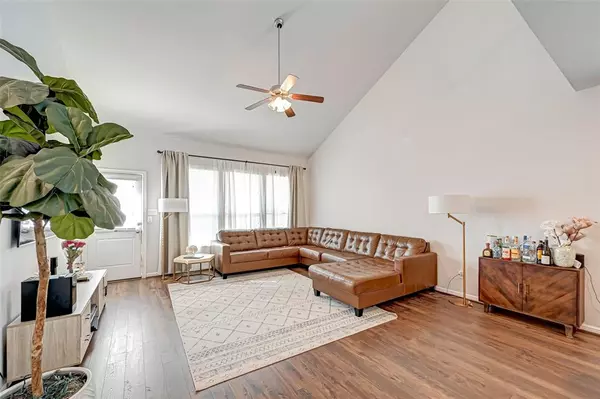$449,900
For more information regarding the value of a property, please contact us for a free consultation.
4 Beds
3 Baths
2,804 SqFt
SOLD DATE : 02/23/2024
Key Details
Property Type Single Family Home
Listing Status Sold
Purchase Type For Sale
Square Footage 2,804 sqft
Price per Sqft $156
Subdivision Grand Vista Sec 26
MLS Listing ID 66990829
Sold Date 02/23/24
Style Traditional
Bedrooms 4
Full Baths 3
HOA Fees $74/ann
HOA Y/N 1
Year Built 2019
Annual Tax Amount $7,300
Tax Year 2022
Lot Size 7,472 Sqft
Acres 0.1715
Property Description
Welcome to this stunning home nestled in the highly desirable Grand Vista community in Richmond, TX. This meticulously maintained home offers a harmonious blend of comfort, style, and modern living. With its fantastic location and numerous amenities, this home is truly a hidden gem.As you step inside, you'll be greeted by a spacious and inviting living area, perfect for entertaining guests or relaxing with your loved ones. The open floor plan allows for seamless flow between the living room, dining area, and kitchen; The kitchen, features sleek countertops, stainless steel appliances, and ample cabinetry for all your storage needs.The abundance of natural light throughout the home creates a warm and inviting ambiance. Backyard provides a perfect outdoor patio for relaxation and entertainment. Take advantage of the nearby walking trails, and community center, perfect for staying active and enjoying the great outdoors. All measurements are approximate and should be verified.
Location
State TX
County Fort Bend
Area Mission Bend Area
Rooms
Bedroom Description 2 Bedrooms Down,Primary Bed - 1st Floor
Other Rooms Family Room, Gameroom Up, Home Office/Study, Living Area - 1st Floor
Master Bathroom Primary Bath: Double Sinks, Primary Bath: Tub/Shower Combo, Secondary Bath(s): Soaking Tub
Kitchen Instant Hot Water, Island w/o Cooktop, Pantry
Interior
Interior Features Alarm System - Owned, Fire/Smoke Alarm, High Ceiling, Window Coverings
Heating Central Gas
Cooling Central Electric, Central Gas, Zoned
Flooring Carpet, Laminate, Tile
Exterior
Exterior Feature Back Yard Fenced, Covered Patio/Deck, Exterior Gas Connection, Fully Fenced, Private Driveway, Sprinkler System
Parking Features Attached Garage
Garage Spaces 2.0
Roof Type Composition
Street Surface Concrete
Private Pool No
Building
Lot Description Cul-De-Sac, Subdivision Lot
Faces South
Story 2
Foundation Slab
Lot Size Range 0 Up To 1/4 Acre
Builder Name Taylor Morrison
Sewer Other Water/Sewer
Water Other Water/Sewer
Structure Type Brick
New Construction No
Schools
Elementary Schools Patterson Elementary School (Fort Bend)
Middle Schools Crockett Middle School (Fort Bend)
High Schools Bush High School
School District 19 - Fort Bend
Others
HOA Fee Include Clubhouse,Grounds,Recreational Facilities
Senior Community No
Restrictions Deed Restrictions
Tax ID 3536-26-002-0410-907
Ownership Full Ownership
Energy Description Attic Vents,Ceiling Fans,Digital Program Thermostat,Energy Star Appliances
Acceptable Financing Affordable Housing Program (subject to conditions), Cash Sale, Conventional, FHA, VA
Tax Rate 2.2169
Disclosures Mud, Sellers Disclosure
Listing Terms Affordable Housing Program (subject to conditions), Cash Sale, Conventional, FHA, VA
Financing Affordable Housing Program (subject to conditions),Cash Sale,Conventional,FHA,VA
Special Listing Condition Mud, Sellers Disclosure
Read Less Info
Want to know what your home might be worth? Contact us for a FREE valuation!

Our team is ready to help you sell your home for the highest possible price ASAP

Bought with DBK Real Estate
13276 Research Blvd, Suite # 107, Austin, Texas, 78750, United States






