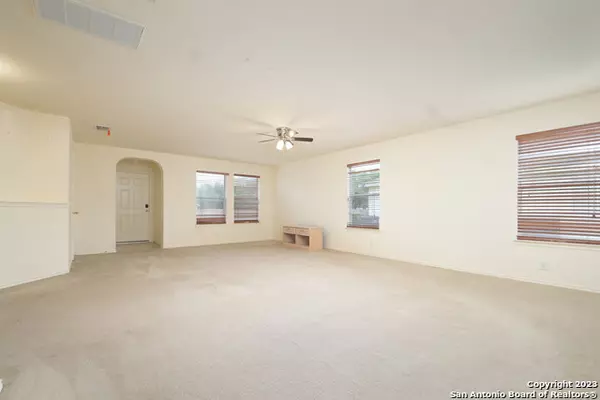$269,900
For more information regarding the value of a property, please contact us for a free consultation.
4 Beds
3 Baths
2,233 SqFt
SOLD DATE : 02/23/2024
Key Details
Property Type Single Family Home
Sub Type Single Residential
Listing Status Sold
Purchase Type For Sale
Square Footage 2,233 sqft
Price per Sqft $120
Subdivision Heritage Oaks
MLS Listing ID 1745596
Sold Date 02/23/24
Style Two Story
Bedrooms 4
Full Baths 2
Half Baths 1
Construction Status Pre-Owned
HOA Fees $30/ann
Year Built 2007
Annual Tax Amount $5,569
Tax Year 2022
Lot Size 6,621 Sqft
Property Description
Discover your dream home in the sought-after Southside district of San Antonio, Texas. This elegant 4-bedroom, 2.5-bathroom single-family home emits a sense of warmth and style. Built in 2007, the 2,233 square-foot property is nestled conveniently near a department store and several reputable schools nearby. Also, just a stone's throw away is the Mission Espada - a spot of historical intrigue and natural beauty. Key property features include an open-concept layout creating a harmonious flow of space. Large windows welcome abundant natural light into the home, while high ceilings enhance the sense of spaciousness. The property's standout features are the central heating and cooling systems ensuring year-round comfort, as well as dedicated parking for your convenience. Additionally, the property comes with a garbage disposal and laundry hookup for a functional living experience. Residents enjoy shared access to a community pool-a perfect sanctuary for relaxation or fun in the Texas sun. Please note that while this luxury home does not include utilities in the rent, it offers high-value amenities and an exceptional living experience. So, if you are ready to make this distinctive property your home, seize this opportunity and contact today! Welcome to a blend of comfort, style, and convenience in the heart of San Antonio.
Location
State TX
County Bexar
Area 2004
Rooms
Master Bathroom Main Level 8X10 Shower Only, Single Vanity
Master Bedroom 12X14 DownStairs, Walk-In Closet
Bedroom 2 2nd Level 11X12
Bedroom 3 2nd Level 11X12
Bedroom 4 2nd Level 13X12
Living Room 17X14
Dining Room Main Level 10X10
Kitchen 10X25
Interior
Heating Central
Cooling One Central
Flooring Carpeting, Ceramic Tile
Heat Source Electric
Exterior
Exterior Feature Privacy Fence
Parking Features Two Car Garage
Pool None
Amenities Available Pool, Park/Playground
Roof Type Composition
Private Pool N
Building
Faces South
Foundation Slab
Sewer City
Water City
Construction Status Pre-Owned
Schools
Elementary Schools East Central
Middle Schools East Central
High Schools East Central
School District East Central I.S.D
Others
Acceptable Financing Conventional, FHA, VA, TX Vet, Cash, Investors OK
Listing Terms Conventional, FHA, VA, TX Vet, Cash, Investors OK
Read Less Info
Want to know what your home might be worth? Contact us for a FREE valuation!

Our team is ready to help you sell your home for the highest possible price ASAP

13276 Research Blvd, Suite # 107, Austin, Texas, 78750, United States






