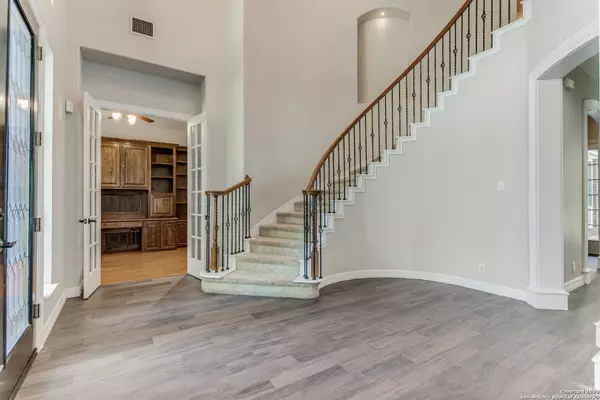$850,000
For more information regarding the value of a property, please contact us for a free consultation.
4 Beds
4 Baths
4,014 SqFt
SOLD DATE : 02/21/2024
Key Details
Property Type Single Family Home
Sub Type Single Residential
Listing Status Sold
Purchase Type For Sale
Square Footage 4,014 sqft
Price per Sqft $211
Subdivision Steeple Brook
MLS Listing ID 1713966
Sold Date 02/21/24
Style Two Story,Traditional
Bedrooms 4
Full Baths 3
Half Baths 1
Construction Status Pre-Owned
HOA Fees $46/qua
Year Built 1998
Annual Tax Amount $19,461
Tax Year 2022
Lot Size 0.532 Acres
Property Description
Welcome to your dream home nestled within the prestigious gated community of Steeple Brook. This captivating 4-bedroom, 3.5-bathroom traditional residence presents elegance and comfort. Situated on a generous half-acre lot, this home offers an oasis of tranquility while providing swift access to IH-10. Strategically positioned between the charming town of Boerne and the vibrant La Cantera shopping hub, offering an array of dining, shopping, and entertainment options. Be captivated from the moment you step through the doors into the dramatic entryway, where soaring ceilings and an elegant wrought iron staircase make a lasting first impression. The primary suite boasts spaciousness and luxury, featuring a relaxing sitting area and a lavish ensuite bath. The heart of the home, the island kitchen, beckons with its breakfast bar, granite countertops, walk-in pantry, and ample storage solutions, making organization effortless. Working from home becomes a pleasure in the private study adorned with built-in cabinets and bookcases. The strategically designed powder bathroom also serves as a convenient pool bath, catering to your indoor-outdoor lifestyle. The main living areas effortlessly flow, embracing both formal and informal dining spaces and two inviting living rooms sharing the double-sided fireplace. Upstairs, discover a versatile workspace and a game room with glass doors. Three bedrooms are accompanied by two full baths. Among these bedrooms, two share the convenience of a Jack and Jill bathroom, enhancing the functionality of the space. Embrace outdoor living with open arms as you step onto the covered patio overlooking a private oasis. Lounge by the sparkling pool and spa, serenaded by the soothing sounds of a cascading waterfall. The Pavilion invites you to indulge in outdoor culinary delights with its fully equipped kitchen and seating area space, setting the stage for memorable gatherings. Beyond the pavilion, the green space plays host to a horseshoe pitching pit game, providing endless entertainment possibilities for friends and family. Completing this remarkable property is the 3-car side entry garage, ensuring ample space for your vehicles and storage needs. With over 4,000 square feet of living space, this residence is perfectly situated for a seamless commute, offering swift access to I-10, shopping, entertainment, Northside ISD schools, and just a 20-minute drive to the San Antonio International Airport. Embrace a lifestyle of luxury, comfort, and convenience - welcome home.
Location
State TX
County Bexar
Area 1002
Rooms
Master Bathroom Main Level 13X12 Tub/Shower Separate, Double Vanity, Garden Tub
Master Bedroom Main Level 21X16 Split, DownStairs, Walk-In Closet, Ceiling Fan, Full Bath
Bedroom 2 2nd Level 13X13
Bedroom 3 2nd Level 13X12
Bedroom 4 2nd Level 13X12
Living Room Main Level 16X14
Dining Room Main Level 14X13
Kitchen Main Level 23X13
Family Room Main Level 19X15
Study/Office Room Main Level 18X12
Interior
Heating Central, Zoned, 3+ Units
Cooling Three+ Central
Flooring Carpeting, Ceramic Tile, Wood, Other
Heat Source Electric
Exterior
Exterior Feature Covered Patio, Bar-B-Que Pit/Grill, Deck/Balcony, Privacy Fence, Sprinkler System, Double Pane Windows, Mature Trees, Outdoor Kitchen
Parking Features Three Car Garage, Attached, Side Entry
Pool In Ground Pool, AdjoiningPool/Spa, Pools Sweep
Amenities Available Controlled Access
Roof Type Composition
Private Pool Y
Building
Lot Description 1/2-1 Acre, Mature Trees (ext feat), Level
Foundation Slab
Sewer Septic
Water Water System
Construction Status Pre-Owned
Schools
Elementary Schools Leon Springs
Middle Schools Hector Garcia
High Schools Louis D Brandeis
School District Northside
Others
Acceptable Financing Conventional, VA, Cash
Listing Terms Conventional, VA, Cash
Read Less Info
Want to know what your home might be worth? Contact us for a FREE valuation!

Our team is ready to help you sell your home for the highest possible price ASAP
13276 Research Blvd, Suite # 107, Austin, Texas, 78750, United States






