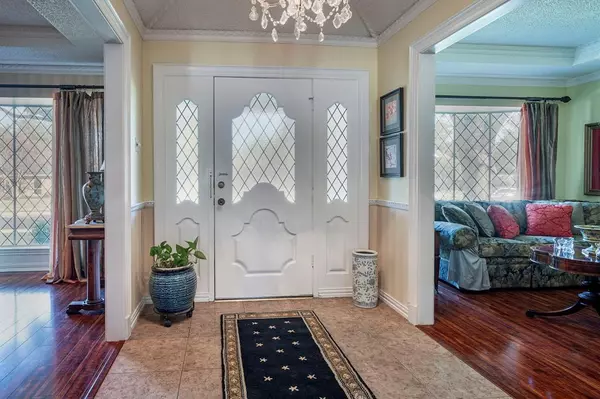$455,000
For more information regarding the value of a property, please contact us for a free consultation.
4 Beds
3 Baths
2,497 SqFt
SOLD DATE : 02/20/2024
Key Details
Property Type Single Family Home
Sub Type Single Family Residence
Listing Status Sold
Purchase Type For Sale
Square Footage 2,497 sqft
Price per Sqft $182
Subdivision Richland Park Sec 02
MLS Listing ID 20472125
Sold Date 02/20/24
Style Ranch
Bedrooms 4
Full Baths 3
HOA Y/N None
Year Built 1975
Annual Tax Amount $10,449
Lot Size 9,016 Sqft
Acres 0.207
Property Description
Spacious and well cared for home! So much space and potential to work with and make your home! You're welcomed into the home with a formal living and dining room on either side - the formal living room can easily be converted into an office with a set of french doors. Straight through the foyer is the spacious and cozy family room, which is open to the eat-in kitchen so when entertaining you never have to feel separated from your guests. Great location situated in a quiet neighborhood but also less than 10 minutes from both 75 and 635, so you can get anywhere in the metroplex easily!
Location
State TX
County Dallas
Community Curbs, Park, Sidewalks
Direction Coming from 635 - Take exit 18A toward Greenville Ave. Turn left on Greenville, turn right on Walnut, turn left on Richland Park Dr, turn right on Tiffany. House is on the right. Coming from 75 - Take exit 23 toward Spring Valley, turn left on Spring Valley, turn right on Audelia, right on Tiffany
Rooms
Dining Room 2
Interior
Interior Features Built-in Features, Cable TV Available, Chandelier, Decorative Lighting, Double Vanity, Eat-in Kitchen, Granite Counters, High Speed Internet Available, Paneling, Vaulted Ceiling(s), Walk-In Closet(s), Wet Bar
Heating Central, Fireplace(s), Natural Gas
Cooling Ceiling Fan(s), Central Air, Electric
Flooring Carpet, Laminate
Fireplaces Number 1
Fireplaces Type Brick, Gas, Living Room
Appliance Dishwasher, Disposal, Gas Cooktop, Double Oven, Plumbed For Gas in Kitchen, Refrigerator
Heat Source Central, Fireplace(s), Natural Gas
Laundry Electric Dryer Hookup, Utility Room, Full Size W/D Area, Washer Hookup
Exterior
Exterior Feature Private Yard
Garage Spaces 2.0
Fence Back Yard, Fenced, Gate, Wood
Community Features Curbs, Park, Sidewalks
Utilities Available Alley, Cable Available, City Sewer, City Water, Curbs, Electricity Available, Electricity Connected, Individual Gas Meter, Individual Water Meter, Phone Available
Roof Type Shingle
Total Parking Spaces 2
Garage Yes
Building
Story One
Foundation Slab
Level or Stories One
Structure Type Brick
Schools
Elementary Schools Richland
High Schools Berkner
School District Richardson Isd
Others
Ownership See tax
Acceptable Financing 1031 Exchange, Cash, Conventional
Listing Terms 1031 Exchange, Cash, Conventional
Financing Cash
Read Less Info
Want to know what your home might be worth? Contact us for a FREE valuation!

Our team is ready to help you sell your home for the highest possible price ASAP

©2024 North Texas Real Estate Information Systems.
Bought with Mizanur Liton • HB Realty

13276 Research Blvd, Suite # 107, Austin, Texas, 78750, United States






