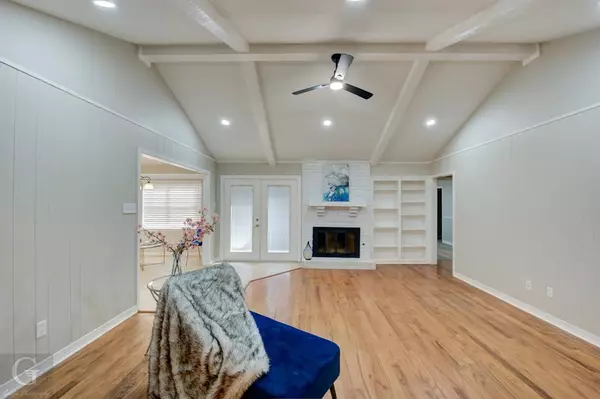$244,900
For more information regarding the value of a property, please contact us for a free consultation.
4 Beds
3 Baths
2,137 SqFt
SOLD DATE : 02/23/2024
Key Details
Property Type Single Family Home
Sub Type Single Family Residence
Listing Status Sold
Purchase Type For Sale
Square Footage 2,137 sqft
Price per Sqft $114
Subdivision Town South Estates
MLS Listing ID 20483944
Sold Date 02/23/24
Bedrooms 4
Full Baths 3
HOA Fees $9/ann
HOA Y/N Mandatory
Year Built 1975
Annual Tax Amount $2,494
Lot Size 10,541 Sqft
Acres 0.242
Property Description
Discover your dream home in the sought-after TownSouth neighborhood! This impressive property features 4 spacious bedrooms and 3 full baths within its expansive 2,000+ square feet. Step into a welcoming living area with cathedral-style ceilings and a charming brick fireplace, creating a perfect space for gatherings. The kitchen boasts plenty of cabinetry, marble countertop, and a sunny breakfast area. The remote master bedroom offers a serene escape, while a private secondary master suite with its own full bathroom accommodates guests or multigenerational living. Practical amenities include a separate utility room and a spacious back patio for outdoor enjoyment. Updates abound, with fresh interior and exterior paint breathing new life into every room. Brand-new flooring in the bedrooms adds a touch of modern elegance, while new lighting and fixtures bring a contemporary flair throughout. Schedule your showing today and embark on the next chapter of stylish and comfortable living!
Location
State LA
County Caddo
Direction Please refer to GPS.
Rooms
Dining Room 2
Interior
Interior Features Built-in Features, Cathedral Ceiling(s), Chandelier, Open Floorplan
Heating Central, Natural Gas
Cooling Central Air, Electric
Flooring Brick, Luxury Vinyl Plank, Tile, Wood
Fireplaces Number 1
Fireplaces Type Gas Starter, Living Room, Wood Burning
Appliance Dishwasher, Electric Cooktop, Electric Oven
Heat Source Central, Natural Gas
Exterior
Garage Spaces 2.0
Utilities Available City Sewer, City Water
Roof Type Asphalt
Parking Type Garage Single Door
Total Parking Spaces 2
Garage Yes
Building
Story One
Foundation Slab
Level or Stories One
Schools
Elementary Schools Caddo Isd Schools
Middle Schools Caddo Isd Schools
High Schools Caddo Isd Schools
School District Caddo Psb
Others
Ownership Owner
Financing FHA
Read Less Info
Want to know what your home might be worth? Contact us for a FREE valuation!

Our team is ready to help you sell your home for the highest possible price ASAP

©2024 North Texas Real Estate Information Systems.
Bought with Jennifer Cantrell • Keller Williams Northwest

13276 Research Blvd, Suite # 107, Austin, Texas, 78750, United States






