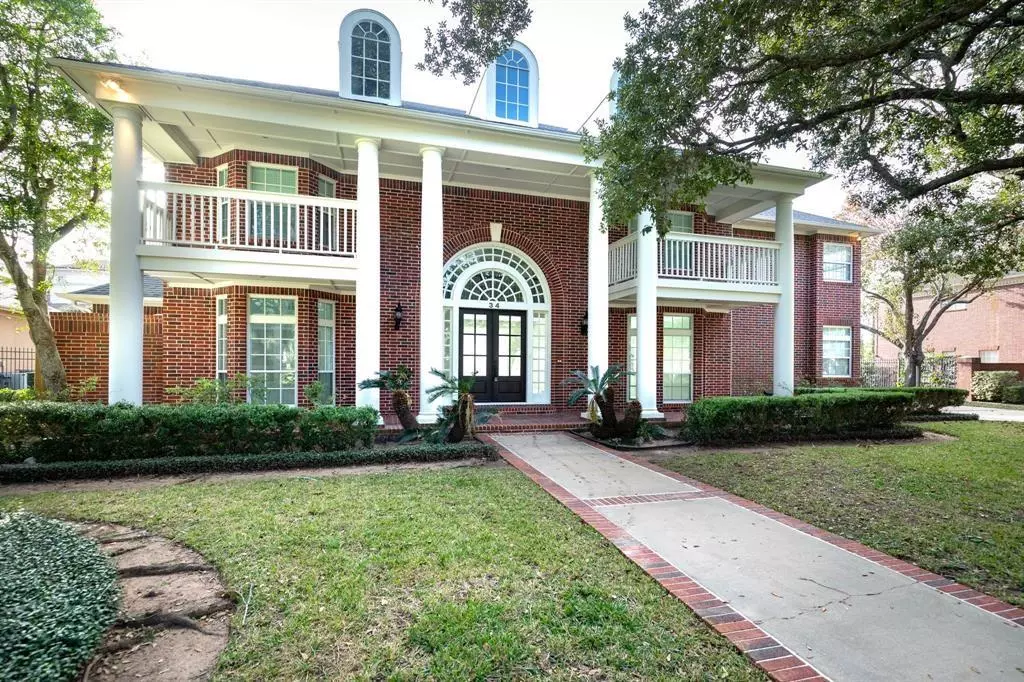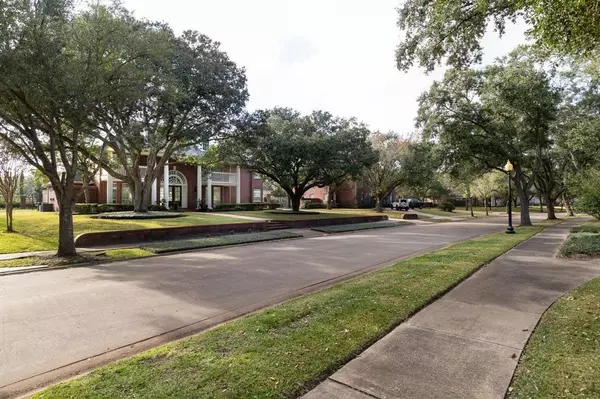$1,150,000
For more information regarding the value of a property, please contact us for a free consultation.
5 Beds
3.2 Baths
5,095 SqFt
SOLD DATE : 02/21/2024
Key Details
Property Type Single Family Home
Listing Status Sold
Purchase Type For Sale
Square Footage 5,095 sqft
Price per Sqft $215
Subdivision Sweetwater
MLS Listing ID 77287371
Sold Date 02/21/24
Style Contemporary/Modern,Craftsman,English,Traditional
Bedrooms 5
Full Baths 3
Half Baths 2
HOA Fees $154/ann
HOA Y/N 1
Year Built 1986
Annual Tax Amount $28,614
Tax Year 2023
Lot Size 0.402 Acres
Acres 0.4021
Property Description
Welcome to a luxurious haven nestled in the esteemed Sweetwater neighborhood of Sugarland. This custom-built renovated masterpiece boasts sophistication, offering 5 bds, 3 full baths, and 2 half baths spread across 5,100 sqft of exquisite living space. Situated in a serene enclave of only 21 residences, tranquility permeates the surroundings, providing a peaceful retreat. Embrace the pinnacle of style as you step inside this prestigious abode, adorned with high-end finishes and modern touches throughout. The gourmet kitchen caters to culinary delights. Indulge in the utmost relaxation within the spacious bedrooms and ambiance of the meticulously designed bathrooms. With ample natural light cascading through large windows, every corner of this residence exudes warmth and sophistication. Zoned to top-rated schools will ensure the finest educational opportunities for your family. A MUST SEE, don't miss the chance to call this your new luxury home. Book your private tour today!!
Location
State TX
County Fort Bend
Area Sugar Land South
Rooms
Bedroom Description Primary Bed - 1st Floor
Other Rooms Family Room, Formal Dining, Formal Living, Gameroom Up, Home Office/Study, Utility Room in House
Kitchen Island w/o Cooktop, Kitchen open to Family Room, Pantry
Interior
Heating Central Gas
Cooling Central Electric
Fireplaces Number 2
Exterior
Garage Detached Garage
Garage Spaces 3.0
Roof Type Composition
Private Pool No
Building
Lot Description In Golf Course Community, Subdivision Lot
Story 2
Foundation Slab
Lot Size Range 0 Up To 1/4 Acre
Sewer Public Sewer
Water Public Water
Structure Type Brick,Wood
New Construction No
Schools
Elementary Schools Colony Bend Elementary School
Middle Schools First Colony Middle School
High Schools Clements High School
School District 19 - Fort Bend
Others
Senior Community No
Restrictions Deed Restrictions
Tax ID 7800-03-001-0250-907
Ownership Full Ownership
Acceptable Financing Cash Sale, Conventional, VA
Tax Rate 2.0723
Disclosures Sellers Disclosure
Listing Terms Cash Sale, Conventional, VA
Financing Cash Sale,Conventional,VA
Special Listing Condition Sellers Disclosure
Read Less Info
Want to know what your home might be worth? Contact us for a FREE valuation!

Our team is ready to help you sell your home for the highest possible price ASAP

Bought with LPT Realty, LLC

13276 Research Blvd, Suite # 107, Austin, Texas, 78750, United States






