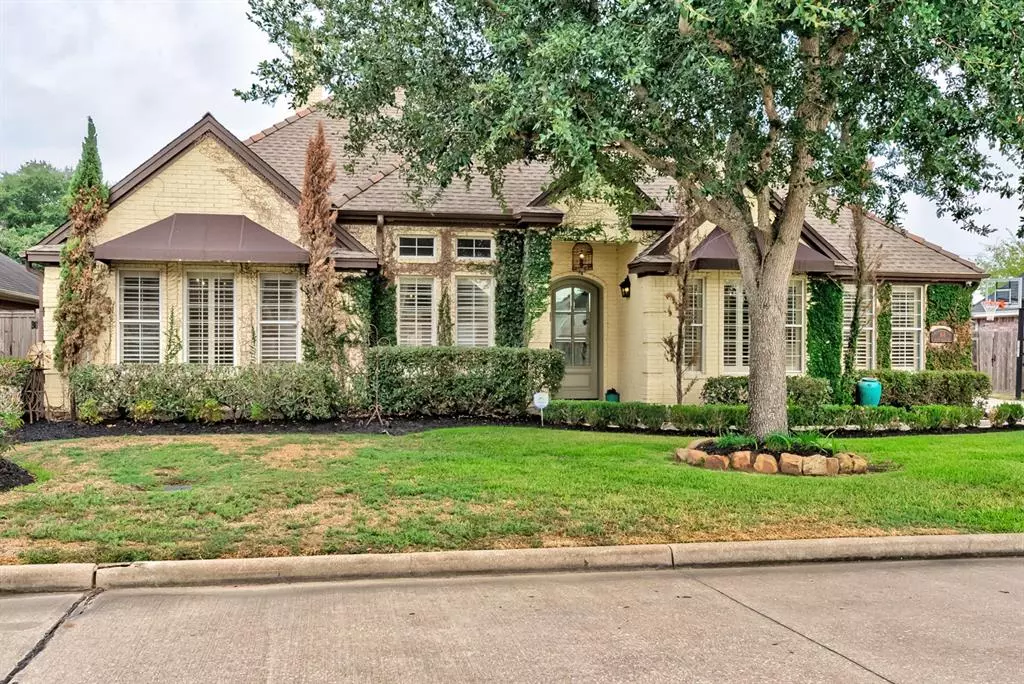$669,900
For more information regarding the value of a property, please contact us for a free consultation.
5 Beds
4 Baths
3,250 SqFt
SOLD DATE : 02/21/2024
Key Details
Property Type Single Family Home
Listing Status Sold
Purchase Type For Sale
Square Footage 3,250 sqft
Price per Sqft $169
Subdivision Spurlock Chase Ph Ii
MLS Listing ID 56386064
Sold Date 02/21/24
Style Traditional
Bedrooms 5
Full Baths 4
Year Built 1998
Annual Tax Amount $8,644
Tax Year 2023
Lot Size 0.270 Acres
Acres 0.2696
Property Description
Experience the grandeur of Grand Chase! Impeccable home! The stunning foyer has soaring columns with fabulous millwork! The formal dining features beautiful hickory floors and amazing natural light! The great room has built-in cabinetry, 12' ceilings, and custom millwork! The Chef's kitchen is loaded with Sub Zero and Wolfe appliances, amazing cabinetry, quartzite countertops, and storage galore! The Master bedroom is large with 12' ceilings and custom millwork! The spa on-suite features travertine floors, soaker tub, travertine shower, double vanities, and a huge master closet with built-in cabinetry and washer/dryer connections! The 2 auxiliary bedrooms are spacious with large closets and share gorgeous common bath! Upstairs 4th bedroom is huge with private bath and walk-in closet! The garage apartment is perfect for a family member with full kitchen, bath, and walk-in closet! The owner also owns 1703 Spurlock and will give the buyer the option to purchase both at a reduced price!
Location
State TX
County Jefferson
Rooms
Bedroom Description 1 Bedroom Up,Primary Bed - 1st Floor,Split Plan,Walk-In Closet
Other Rooms Breakfast Room, Formal Dining, Formal Living, Garage Apartment, Living Area - 1st Floor, Utility Room in House
Master Bathroom Full Secondary Bathroom Down, Primary Bath: Double Sinks, Primary Bath: Separate Shower, Primary Bath: Soaking Tub, Secondary Bath(s): Double Sinks, Vanity Area
Kitchen Breakfast Bar, Pantry, Pot Filler, Pots/Pans Drawers, Under Cabinet Lighting
Interior
Interior Features Alarm System - Owned, Crown Molding, Fire/Smoke Alarm, Formal Entry/Foyer, High Ceiling, Refrigerator Included, Window Coverings
Heating Central Gas
Cooling Central Electric
Flooring Carpet, Engineered Wood, Travertine
Fireplaces Number 1
Fireplaces Type Wood Burning Fireplace
Exterior
Exterior Feature Back Yard, Detached Gar Apt /Quarters, Partially Fenced, Screened Porch, Sprinkler System, Storage Shed
Garage Attached/Detached Garage
Garage Spaces 3.0
Garage Description Double-Wide Driveway
Roof Type Composition
Street Surface Concrete,Curbs,Gutters
Private Pool No
Building
Lot Description Subdivision Lot
Faces West
Story 1.5
Foundation Slab
Lot Size Range 1/4 Up to 1/2 Acre
Sewer Public Sewer
Water Public Water, Water District
Structure Type Brick,Cement Board
New Construction No
Schools
Elementary Schools Langham Elementary School
Middle Schools Wilson Middle School (Nederland)
High Schools Nederland High School
School District 152 - Nederland
Others
Senior Community No
Restrictions Unknown
Tax ID 061556-000-000800-00000
Ownership Full Ownership
Energy Description Ceiling Fans,Digital Program Thermostat,Insulated/Low-E windows
Acceptable Financing Cash Sale, Conventional, FHA, VA
Tax Rate 2.1913
Disclosures Mud, Sellers Disclosure
Listing Terms Cash Sale, Conventional, FHA, VA
Financing Cash Sale,Conventional,FHA,VA
Special Listing Condition Mud, Sellers Disclosure
Read Less Info
Want to know what your home might be worth? Contact us for a FREE valuation!

Our team is ready to help you sell your home for the highest possible price ASAP

Bought with Non-MLS

13276 Research Blvd, Suite # 107, Austin, Texas, 78750, United States






