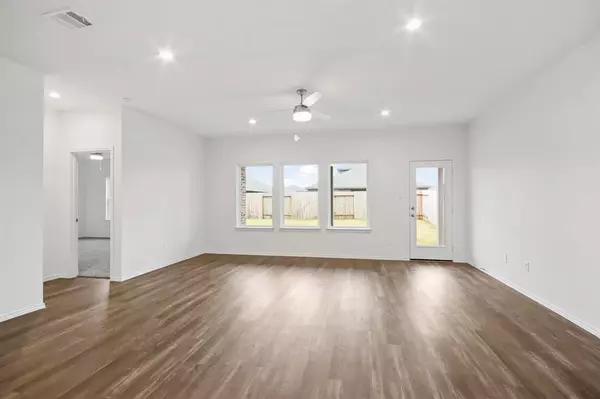$334,000
For more information regarding the value of a property, please contact us for a free consultation.
5 Beds
3 Baths
2,773 SqFt
SOLD DATE : 02/14/2024
Key Details
Property Type Single Family Home
Listing Status Sold
Purchase Type For Sale
Square Footage 2,773 sqft
Price per Sqft $119
Subdivision River Ranch Mdws Sec 1
MLS Listing ID 9353325
Sold Date 02/14/24
Style Traditional
Bedrooms 5
Full Baths 3
HOA Fees $66/ann
HOA Y/N 1
Year Built 2023
Annual Tax Amount $369
Tax Year 2022
Lot Size 7,200 Sqft
Acres 0.1653
Property Description
Welcome to River Ranch, a brand-new lagoon master planned community right off the new 99! This 5 bedroom home includes a generous sized game room upstairs that has an amazing use of natural light. The open kitchen has tons of extra space and features shaker-style cabinets, Quartz & Cultured Marble counter tops and stainless-steel appliances. The spacious Master Suite is tucked away for your own private retreat with a separate shower and garden tub. This smart home offers sprinklers with a home automation system, making landscape care effortless. This home also includes a 3 car garage, providing you additional storage. You will appreciate all the great storage available and energy efficient features throughout the home. Call today and make this dream home yours. D.R. Horton America's Builder. Home for every stage in life.
Location
State TX
County Liberty
Area Dayton
Rooms
Bedroom Description 2 Bedrooms Down,Primary Bed - 1st Floor
Other Rooms 1 Living Area, Breakfast Room, Gameroom Up, Living Area - 1st Floor, Utility Room in House
Master Bathroom Primary Bath: Double Sinks, Primary Bath: Separate Shower
Kitchen Breakfast Bar, Island w/o Cooktop, Kitchen open to Family Room, Walk-in Pantry
Interior
Heating Central Electric, Zoned
Cooling Central Electric, Zoned
Flooring Carpet, Vinyl
Exterior
Exterior Feature Back Yard, Back Yard Fenced, Covered Patio/Deck, Fully Fenced, Patio/Deck, Sprinkler System
Parking Features Attached Garage
Garage Spaces 3.0
Roof Type Composition
Street Surface Concrete,Curbs
Private Pool No
Building
Lot Description Subdivision Lot
Faces West
Story 2
Foundation Slab
Lot Size Range 0 Up To 1/4 Acre
Builder Name DR Horton
Sewer Public Sewer
Water Public Water, Water District
Structure Type Brick,Cement Board
New Construction Yes
Schools
Elementary Schools Kimmie M. Brown Elementary School
Middle Schools Woodrow Wilson Junior High School
High Schools Dayton High School
School District 74 - Dayton
Others
Senior Community No
Restrictions Deed Restrictions
Tax ID 007241-000626-000
Ownership Full Ownership
Energy Description Attic Vents,Digital Program Thermostat,Energy Star Appliances,Energy Star/CFL/LED Lights,High-Efficiency HVAC,HVAC>13 SEER,Insulated/Low-E windows,Insulation - Batt,Insulation - Blown Fiberglass,Radiant Attic Barrier,Tankless/On-Demand H2O Heater
Acceptable Financing Cash Sale, Conventional, FHA, USDA Loan, VA
Tax Rate 3.223
Disclosures Mud, No Disclosures
Green/Energy Cert Home Energy Rating/HERS
Listing Terms Cash Sale, Conventional, FHA, USDA Loan, VA
Financing Cash Sale,Conventional,FHA,USDA Loan,VA
Special Listing Condition Mud, No Disclosures
Read Less Info
Want to know what your home might be worth? Contact us for a FREE valuation!

Our team is ready to help you sell your home for the highest possible price ASAP

Bought with eXp Realty LLC
13276 Research Blvd, Suite # 107, Austin, Texas, 78750, United States






