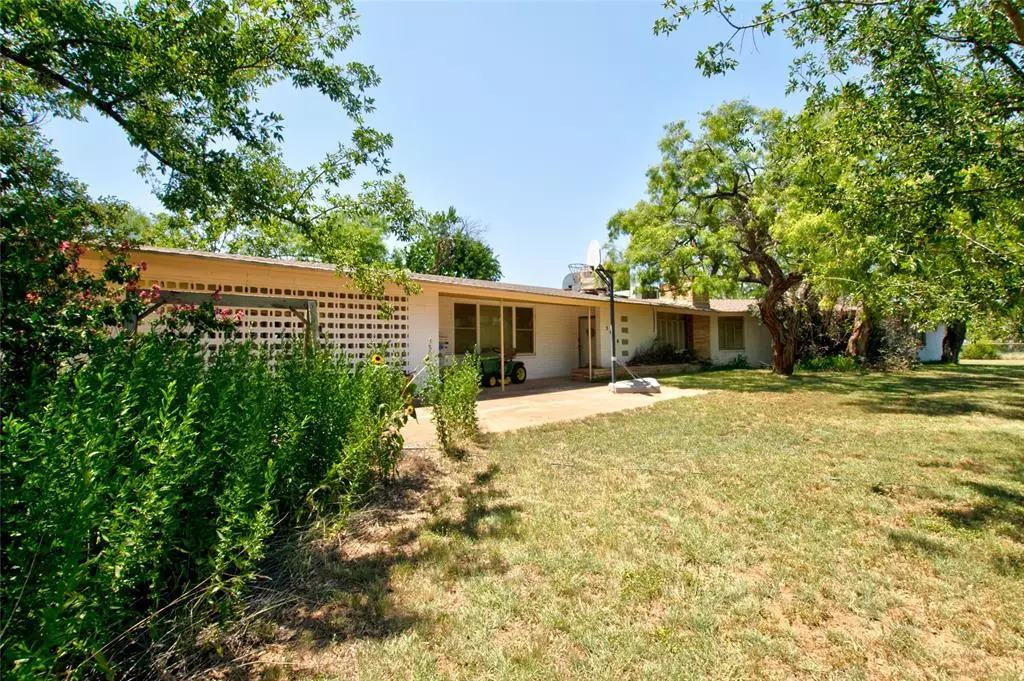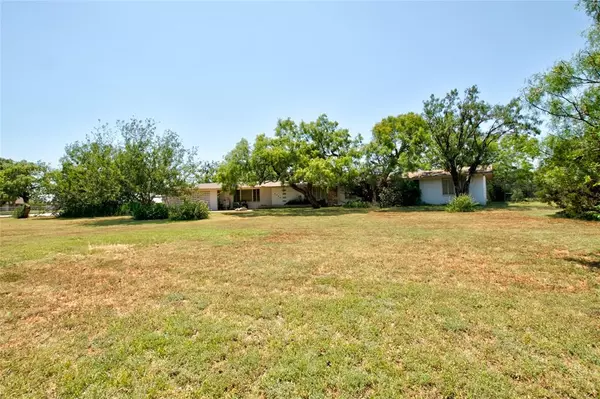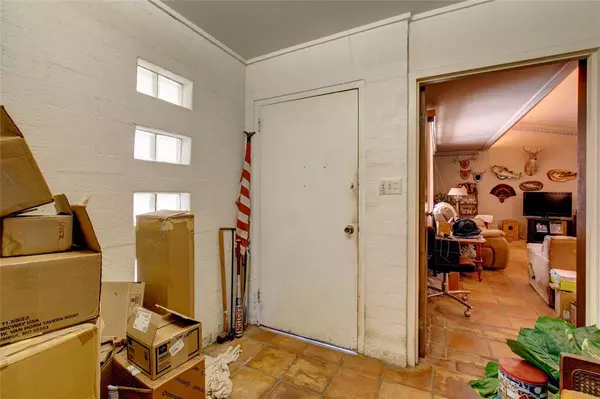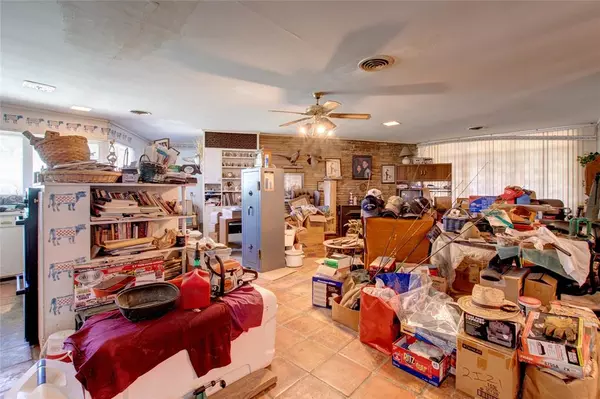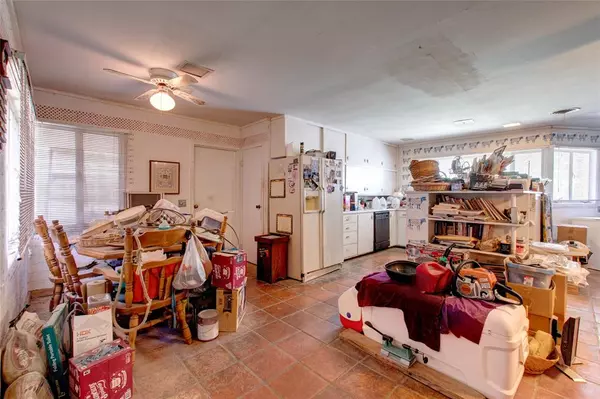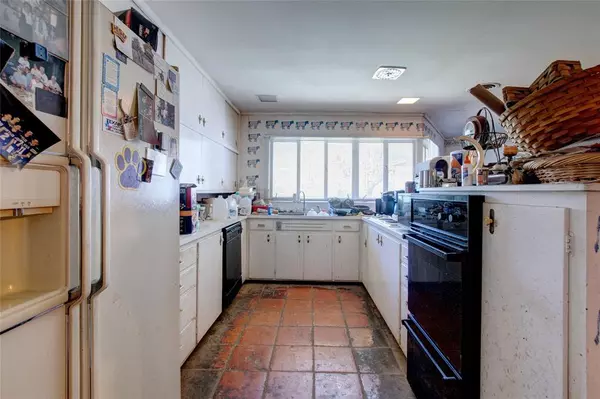$175,000
For more information regarding the value of a property, please contact us for a free consultation.
3 Beds
2 Baths
2,571 SqFt
SOLD DATE : 02/19/2024
Key Details
Property Type Single Family Home
Sub Type Single Family Residence
Listing Status Sold
Purchase Type For Sale
Square Footage 2,571 sqft
Price per Sqft $68
Subdivision Crestview
MLS Listing ID 20493759
Sold Date 02/19/24
Style Mid-Century Modern,Ranch
Bedrooms 3
Full Baths 2
HOA Y/N None
Year Built 1951
Annual Tax Amount $3,119
Lot Size 2.587 Acres
Acres 2.587
Property Description
Agent Related to Owner-This 1950s mid century ranch house on 2.589 acres in Wylie schools is ready for you. Bring your creativity and your ideas to make this home your own. This home features a large family room, a formal dining area with built ins, a fantastic kitchen and living area that could be remodeled into an amazing space. Large pantry. Separate large laundry room. Down the hallway you'll find two bedrooms and a large primary with ensuite bath. Outdoors you have plenty of acreage for activities. New roof with transferrable warranty was installed December 2023. Close to shopping, restaurants, schools. This home is sold strictly AS-IS.
Location
State TX
County Taylor
Direction From Winters Freeway take Buffalo Gap Road south to Bettes. Turn right on Bettes (at the new Hendrick Medical plaza). House is on the right at Ridgeline and Bettes.
Rooms
Dining Room 2
Interior
Interior Features Cable TV Available, High Speed Internet Available, Pantry, Walk-In Closet(s)
Heating Fireplace(s), Space Heater
Cooling Ceiling Fan(s), Central Air, Electric
Flooring Carpet, Ceramic Tile
Fireplaces Number 1
Fireplaces Type Living Room, Wood Burning
Equipment Satellite Dish
Appliance Dishwasher, Disposal, Electric Cooktop, Electric Oven, Gas Water Heater, Plumbed For Gas in Kitchen
Heat Source Fireplace(s), Space Heater
Laundry Electric Dryer Hookup, Utility Room, Washer Hookup
Exterior
Carport Spaces 2
Fence Chain Link, Cross Fenced, Metal, Perimeter
Utilities Available Cable Available, City Sewer, City Water, Curbs, Electricity Connected, Individual Gas Meter, Individual Water Meter, Phone Available
Roof Type Composition
Total Parking Spaces 2
Garage No
Building
Lot Description Acreage
Story One
Foundation Slab
Level or Stories One
Structure Type Brick,Concrete
Schools
Elementary Schools Wylie West
High Schools Wylie
School District Wylie Isd, Taylor Co.
Others
Restrictions Deed
Ownership Johnny M & Renee T Huff
Acceptable Financing Cash, Conventional
Listing Terms Cash, Conventional
Financing Conventional
Special Listing Condition Agent Related to Owner, Deed Restrictions, Survey Available
Read Less Info
Want to know what your home might be worth? Contact us for a FREE valuation!

Our team is ready to help you sell your home for the highest possible price ASAP

©2024 North Texas Real Estate Information Systems.
Bought with Karie Zonker • KW SYNERGY*
13276 Research Blvd, Suite # 107, Austin, Texas, 78750, United States

