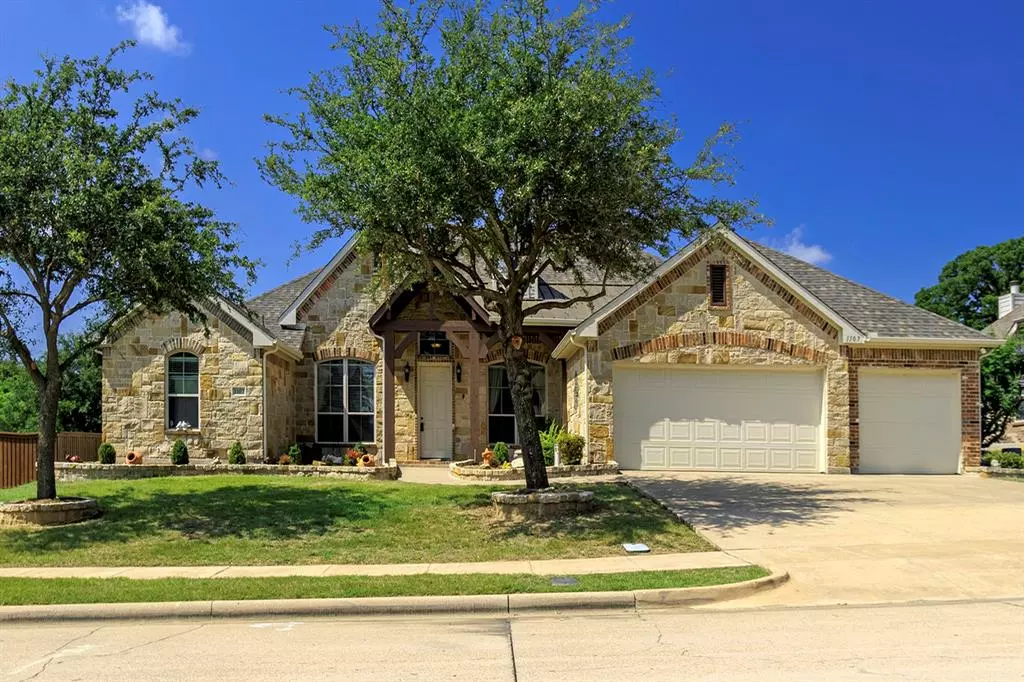$499,000
For more information regarding the value of a property, please contact us for a free consultation.
3 Beds
3 Baths
2,953 SqFt
SOLD DATE : 02/16/2024
Key Details
Property Type Single Family Home
Sub Type Single Family Residence
Listing Status Sold
Purchase Type For Sale
Square Footage 2,953 sqft
Price per Sqft $168
Subdivision Woodland Estates
MLS Listing ID 20354230
Sold Date 02/16/24
Style Traditional
Bedrooms 3
Full Baths 3
HOA Fees $15/ann
HOA Y/N Mandatory
Year Built 2007
Lot Size 0.279 Acres
Acres 0.279
Property Description
Welcome to this stunning property that boasts designer touches, a spacious open floorplan, & a prime convenient location with access to exceptional schools. This exquisite home features three bedrooms & three bathrooms, providing ample space for comfortable living. Step inside & be greeted by the captivating design elements that adorn every corner of this residence. The tasteful designer touches elevate the ambiance, creating an atmosphere of sophistication & elegance. The heart of this home is undoubtedly the expansive kitchen, which will delight even the most discerning culinary enthusiasts. With its generous size, the kitchen offers an abundance of space for meal preparation & entertaining. Equipped with high-end appliances, custom cabinetry & stylish finishes, this kitchen is true showpiece. Situated in convenient location, this property offers easy access to a range of amenities & services. Whether it's shopping, dining, or entertainment, everything you need is just moments away.
Location
State TX
County Tarrant
Direction Go south on Nelson Wyatt Road from Turner Warnell which turns into Killian Parkway. Go right on Wood River Parkway. Go left on Meriwether. HOme is locate don the right.
Rooms
Dining Room 2
Interior
Interior Features Cable TV Available, Decorative Lighting, Double Vanity, Granite Counters, High Speed Internet Available, Kitchen Island, Open Floorplan, Pantry, Walk-In Closet(s)
Heating Central
Cooling Ceiling Fan(s), Electric
Flooring Carpet, Ceramic Tile
Fireplaces Number 1
Fireplaces Type Gas Logs, Gas Starter
Appliance Dishwasher, Disposal, Electric Oven, Gas Cooktop, Microwave
Heat Source Central
Exterior
Exterior Feature Covered Patio/Porch
Garage Spaces 3.0
Fence Wood, Wrought Iron
Utilities Available Cable Available, City Sewer, City Water
Roof Type Composition
Total Parking Spaces 3
Garage Yes
Building
Lot Description Interior Lot, Landscaped
Story One
Foundation Slab
Level or Stories One
Structure Type Brick
Schools
Elementary Schools Morris
Middle Schools Linda Jobe
High Schools Legacy
School District Mansfield Isd
Others
Ownership Contact Agent
Acceptable Financing Cash, Conventional, VA Loan
Listing Terms Cash, Conventional, VA Loan
Financing Conventional
Read Less Info
Want to know what your home might be worth? Contact us for a FREE valuation!

Our team is ready to help you sell your home for the highest possible price ASAP

©2025 North Texas Real Estate Information Systems.
Bought with Pam Hudson • Peak Point Real Estate
13276 Research Blvd, Suite # 107, Austin, Texas, 78750, United States






