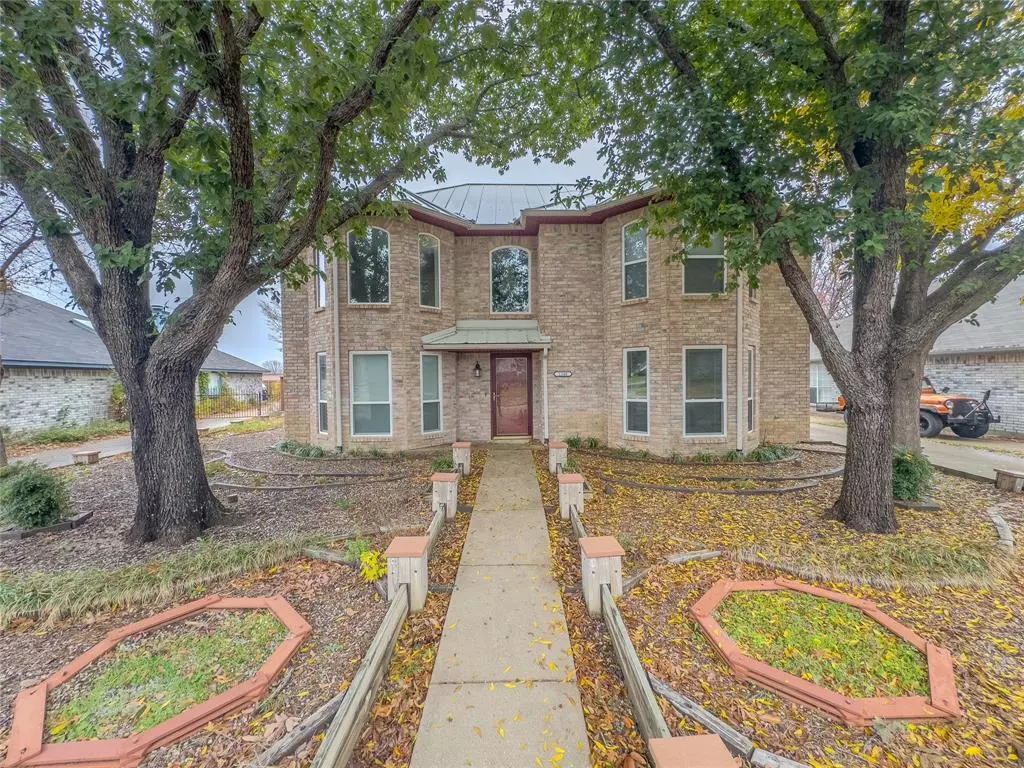$394,500
For more information regarding the value of a property, please contact us for a free consultation.
5 Beds
3 Baths
2,513 SqFt
SOLD DATE : 02/16/2024
Key Details
Property Type Single Family Home
Sub Type Single Family Residence
Listing Status Sold
Purchase Type For Sale
Square Footage 2,513 sqft
Price per Sqft $156
Subdivision Sweetbriar At High Pointe Ph 3B Rep
MLS Listing ID 20485470
Sold Date 02/16/24
Style Traditional
Bedrooms 5
Full Baths 3
HOA Y/N None
Year Built 1992
Annual Tax Amount $8,347
Lot Size 9,104 Sqft
Acres 0.209
Lot Dimensions 70X130
Property Description
This unique inviting picturesque home is surrounded by colorful mature oak trees ready for you to make it your own. The interior is open and welcoming with natural light featuring 5 bedrooms, 3 full baths, fireplace in master BR, living room, game room and a family room. The property backs up to Ramsey Park and High Pointe Elementary School with gate access in the backyard, side driveway leads to the rear double car garage. Heavy gauge standing seam Metal roof (Class IV) installed in 2017, windows are vinyl and double hung (2016), Two color vinyl siding(2016), Seamless gutters with leaf guard(2016), upgraded lighting in dining room and entry area, SS kitchen appliances, updated shower in Master bedroom. Recent interior paint and molding, bathroom fixtures and lighting, flooring and carpet, HVAC maintenance(in code compliance), unique landscaping, and 50 gal gas water heater (2023) in code compliance, trans Foundation warranty. 8 X 12 storage shed, washer, dryer and appliances stay.
Location
State TX
County Dallas
Direction from Hwy 67 take 1382 North to New Clark RD(turn right), turn left on Middleton
Rooms
Dining Room 2
Interior
Interior Features Built-in Features, Cathedral Ceiling(s), Pantry, Vaulted Ceiling(s), Walk-In Closet(s)
Heating Central, Natural Gas
Cooling Ceiling Fan(s), Central Air, Electric
Flooring Carpet, Luxury Vinyl Plank, Tile
Fireplaces Number 2
Fireplaces Type Bedroom, Den, Gas, Masonry, Master Bedroom
Appliance Dishwasher, Disposal, Dryer, Gas Oven, Gas Range, Ice Maker, Microwave, Convection Oven, Plumbed For Gas in Kitchen, Refrigerator, Washer
Heat Source Central, Natural Gas
Laundry Gas Dryer Hookup, Utility Room, Washer Hookup
Exterior
Exterior Feature Storage
Garage Spaces 2.0
Fence Back Yard, Fenced, Gate, Wood
Utilities Available City Sewer, City Water, Concrete, Curbs, Electricity Connected, Individual Gas Meter, Individual Water Meter, Natural Gas Available, Sewer Available, Sidewalk, Underground Utilities
Roof Type Metal
Total Parking Spaces 2
Garage Yes
Building
Lot Description Landscaped, Oak
Story Two
Foundation Slab
Level or Stories Two
Structure Type Block,Siding,Other
Schools
Elementary Schools Plummer
Middle Schools Besse Coleman
High Schools Cedarhill
School District Cedar Hill Isd
Others
Ownership see taxes
Acceptable Financing Cash, Conventional, FHA, Texas Vet, VA Loan
Listing Terms Cash, Conventional, FHA, Texas Vet, VA Loan
Financing Conventional
Read Less Info
Want to know what your home might be worth? Contact us for a FREE valuation!

Our team is ready to help you sell your home for the highest possible price ASAP

©2025 North Texas Real Estate Information Systems.
Bought with Melody Abraham-Torres • Sixteen100 Realty, LLC
13276 Research Blvd, Suite # 107, Austin, Texas, 78750, United States






