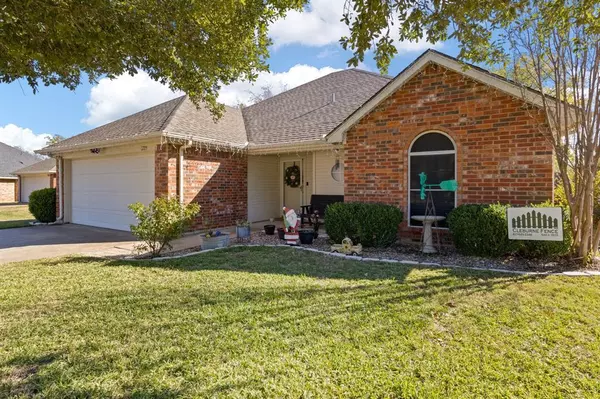$270,000
For more information regarding the value of a property, please contact us for a free consultation.
3 Beds
2 Baths
1,356 SqFt
SOLD DATE : 02/15/2024
Key Details
Property Type Single Family Home
Sub Type Single Family Residence
Listing Status Sold
Purchase Type For Sale
Square Footage 1,356 sqft
Price per Sqft $199
Subdivision Remington Ridge Ph 01
MLS Listing ID 20488829
Sold Date 02/15/24
Style Traditional
Bedrooms 3
Full Baths 2
HOA Y/N None
Year Built 2002
Annual Tax Amount $4,239
Lot Size 6,577 Sqft
Acres 0.151
Property Description
Welcome to this move-in-ready brick home nestled in the original area of Remington Ridge with NO HOA. The thoughtfully designed layout features 3 generously sized bedrooms & 2 full bathrooms, with a spacious living area that seamlessly connects to the kitchen & dining space. Throughout the home is laminate flooring & neutral paint. Living area is generously proportioned, providing an ideal setting for entertaining. The well-appointed kitchen offers ample cabinet space for storage & includes stainless steel appliances, built-in microwave, stove, dishwasher & fridge can stay too. The primary bedroom offers a great layout & attached bathroom with double sinks, storage under the vanity, 2 walk-in closets & a tub-shower combo. The secondary bedrooms are equally inviting, featuring ample space & great-sized closets. Step outside to the covered back patio, a perfect spot to relax & enjoy the view. The property includes a storage building & for families with children, the playset can stay too!
Location
State TX
County Johnson
Direction From Chisholm Trail Pkwy, travel south onto Nolan River, turn right onto Woodard Ave, left onto Remington Dr., left onto Hillcrest Dr and right onto Ridgecrest. Property on Left, sign in yard.
Rooms
Dining Room 1
Interior
Interior Features Cable TV Available, Eat-in Kitchen, High Speed Internet Available, Pantry
Heating Central, Natural Gas
Cooling Ceiling Fan(s), Central Air, Electric
Flooring Laminate
Appliance Dishwasher, Disposal, Electric Range, Gas Water Heater, Microwave, Refrigerator
Heat Source Central, Natural Gas
Laundry Electric Dryer Hookup, Utility Room, Full Size W/D Area, Washer Hookup
Exterior
Exterior Feature Playground, Storage
Garage Spaces 2.0
Fence Wood
Utilities Available All Weather Road, Cable Available, City Sewer, City Water, Curbs, Individual Gas Meter
Roof Type Composition
Total Parking Spaces 2
Garage Yes
Building
Lot Description Few Trees, Interior Lot, Sprinkler System, Subdivision
Story One
Foundation Slab
Level or Stories One
Structure Type Brick
Schools
Elementary Schools Marti
Middle Schools Ad Wheat
High Schools Cleburne
School District Cleburne Isd
Others
Ownership Logan & Kacey Breton
Acceptable Financing Cash, Conventional, FHA, VA Loan
Listing Terms Cash, Conventional, FHA, VA Loan
Financing FHA
Read Less Info
Want to know what your home might be worth? Contact us for a FREE valuation!

Our team is ready to help you sell your home for the highest possible price ASAP

©2024 North Texas Real Estate Information Systems.
Bought with Lashonda Jennings • eXp Realty LLC

13276 Research Blvd, Suite # 107, Austin, Texas, 78750, United States






