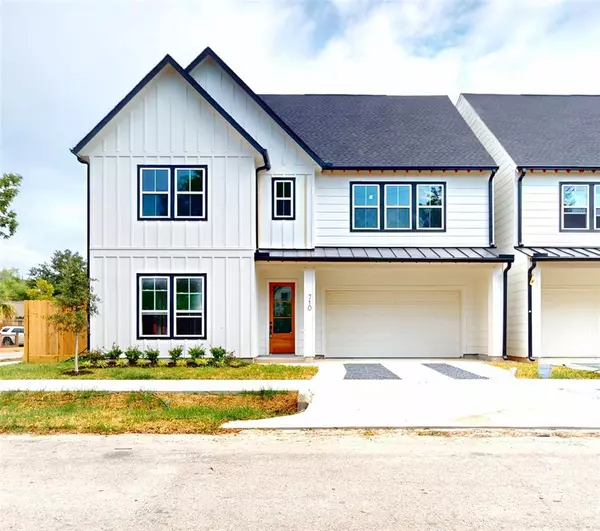$609,900
For more information regarding the value of a property, please contact us for a free consultation.
3 Beds
3.1 Baths
2,619 SqFt
SOLD DATE : 02/15/2024
Key Details
Property Type Single Family Home
Listing Status Sold
Purchase Type For Sale
Square Footage 2,619 sqft
Price per Sqft $231
Subdivision Brooke Smith
MLS Listing ID 10972000
Sold Date 02/15/24
Style Other Style
Bedrooms 3
Full Baths 3
Half Baths 1
Year Built 2023
Annual Tax Amount $21,062
Tax Year 2022
Lot Size 2,600 Sqft
Acres 0.059
Property Description
MUST SEE NEW CONSTRUCTION- nothing like this in the area. Home is complete with all wood flooring, quartz tops and many other high end features. Home is one of very few that includes a yard for the weekend barbecue's or to help with the four legged friends. The first floor has open concept that combines a massive family room with dining and full kitchen equipped with an oversized island and lots of storage and counter space. Second floor includes primary suite equipped with his and her closets and spa sized bathroom as well as two other bedrooms that share a "Jack and Jill" bath. The third floor is a complete suite that has lots of possibilities.
Location
State TX
County Harris
Area Heights/Greater Heights
Rooms
Bedroom Description All Bedrooms Up
Den/Bedroom Plus 4
Interior
Interior Features Crown Molding
Heating Central Gas
Cooling Central Electric
Flooring Engineered Wood, Tile
Exterior
Exterior Feature Back Yard Fenced, Private Driveway
Parking Features Attached Garage
Garage Spaces 2.0
Roof Type Composition
Private Pool No
Building
Lot Description Corner
Faces South
Story 3
Foundation Slab
Lot Size Range 0 Up To 1/4 Acre
Builder Name Dacasa Homes
Sewer Public Sewer
Water Public Water
Structure Type Cement Board
New Construction Yes
Schools
Elementary Schools Browning Elementary School
Middle Schools Hogg Middle School (Houston)
High Schools Heights High School
School District 27 - Houston
Others
Senior Community No
Restrictions No Restrictions
Tax ID 144-922-001-0001
Energy Description Attic Vents,Ceiling Fans,Digital Program Thermostat,Energy Star Appliances,HVAC>13 SEER,Insulated/Low-E windows,Insulation - Batt,Insulation - Blown Fiberglass,Radiant Attic Barrier
Tax Rate 2.2019
Disclosures No Disclosures
Special Listing Condition No Disclosures
Read Less Info
Want to know what your home might be worth? Contact us for a FREE valuation!

Our team is ready to help you sell your home for the highest possible price ASAP

Bought with Better Homes and Gardens Real Estate Gary Greene - Woodway

13276 Research Blvd, Suite # 107, Austin, Texas, 78750, United States






