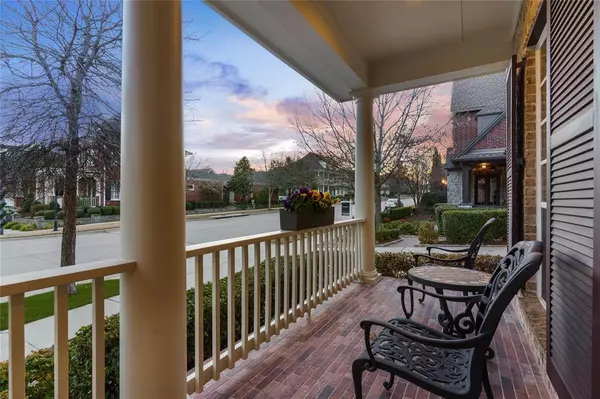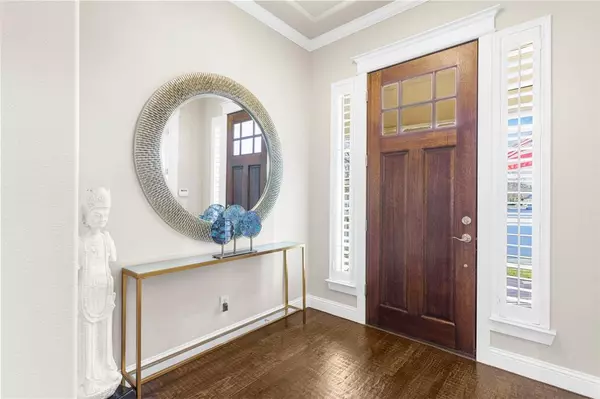$750,000
For more information regarding the value of a property, please contact us for a free consultation.
3 Beds
3 Baths
2,870 SqFt
SOLD DATE : 02/14/2024
Key Details
Property Type Single Family Home
Sub Type Single Family Residence
Listing Status Sold
Purchase Type For Sale
Square Footage 2,870 sqft
Price per Sqft $261
Subdivision Tucker Hill Ph 1A
MLS Listing ID 20494383
Sold Date 02/14/24
Style Craftsman
Bedrooms 3
Full Baths 2
Half Baths 1
HOA Fees $158/ann
HOA Y/N Mandatory
Year Built 2010
Annual Tax Amount $11,225
Lot Size 8,537 Sqft
Acres 0.196
Lot Dimensions 123 X 69
Property Description
Welcome to all the charm that Tucker Hill, McKinney's premier Master Plan has to offer in this Darling built Craftsman. No farmhouse here. The interior & backyard have a 5 star Bellagio flair that lends a sophisticated twist from the classic & timeless front exterior. Yes, the spacious covered brick front porch is a relaxing gathering spot, yet what sets this home apart is the private resort style prof landscaped backyard w putting green, fountain planter, expansive travertine patio for hosting a large group or quiet evenings under the pavilion. Superb granite kitchen w SS Appl & gas cooktop. Interior upgrades: custom master closet finishes, tray ceilings, woodwork, crown-all rooms, hardwoods, Plantations, transom-cased doorways & built ins. Extras: attic elevator, dry sauna. Resort style amenities: pool, parks, trails & neighborhood events in Founder's Square. Close proximity to shopping & dining. Highly rated Prosper ISD & Walnut Hill High-new fall 2023. No showings Jan 14-17
Location
State TX
County Collin
Community Community Pool, Greenbelt, Jogging Path/Bike Path, Park, Perimeter Fencing, Playground, Pool, Sidewalks
Direction From Preston & 380: E-380, Cross Custer, L-Tremont, R-Fleetwood, L-State, R-Cheltenham. Prop on L
Rooms
Dining Room 2
Interior
Interior Features Built-in Features, Cable TV Available, Decorative Lighting, Double Vanity, Dry Bar, Flat Screen Wiring, Granite Counters, High Speed Internet Available, Kitchen Island, Open Floorplan, Pantry, Smart Home System, Vaulted Ceiling(s), Walk-In Closet(s)
Heating Central, Natural Gas, Zoned
Cooling Central Air, Electric, Zoned
Flooring Carpet, Ceramic Tile, Hardwood, Travertine Stone
Fireplaces Number 1
Fireplaces Type Family Room, Gas Logs, Gas Starter, Glass Doors
Appliance Dishwasher, Disposal, Electric Oven, Gas Cooktop, Gas Water Heater, Microwave, Vented Exhaust Fan
Heat Source Central, Natural Gas, Zoned
Laundry Utility Room
Exterior
Exterior Feature Covered Patio/Porch, Rain Gutters, Lighting, Outdoor Living Center, Private Yard
Garage Spaces 2.0
Fence Wood
Community Features Community Pool, Greenbelt, Jogging Path/Bike Path, Park, Perimeter Fencing, Playground, Pool, Sidewalks
Utilities Available City Sewer, City Water, Concrete, Curbs, Individual Gas Meter, Individual Water Meter, Sidewalk, Underground Utilities
Roof Type Composition
Total Parking Spaces 2
Garage Yes
Building
Lot Description Interior Lot, Landscaped, Level, Sprinkler System, Subdivision
Story One
Foundation Combination
Level or Stories One
Structure Type Brick
Schools
Elementary Schools Cynthia A Cockrell
Middle Schools Lorene Rogers
High Schools Walnut Grove
School District Prosper Isd
Others
Ownership David E & Paula F Dorman
Financing Cash
Special Listing Condition Survey Available
Read Less Info
Want to know what your home might be worth? Contact us for a FREE valuation!

Our team is ready to help you sell your home for the highest possible price ASAP

©2025 North Texas Real Estate Information Systems.
Bought with Ron Hunt • Coldwell Banker Apex, REALTORS
13276 Research Blvd, Suite # 107, Austin, Texas, 78750, United States






