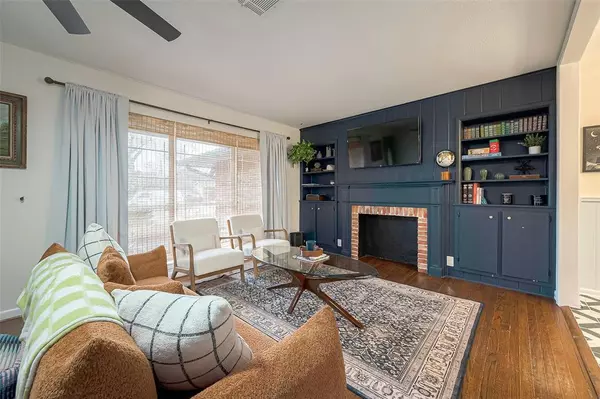$279,990
For more information regarding the value of a property, please contact us for a free consultation.
3 Beds
1.1 Baths
1,166 SqFt
SOLD DATE : 02/14/2024
Key Details
Property Type Single Family Home
Listing Status Sold
Purchase Type For Sale
Square Footage 1,166 sqft
Price per Sqft $240
Subdivision Sharpstown Sec 01
MLS Listing ID 90718767
Sold Date 02/14/24
Style Traditional
Bedrooms 3
Full Baths 1
Half Baths 1
Year Built 1955
Annual Tax Amount $5,571
Tax Year 2023
Lot Size 7,200 Sqft
Acres 0.1653
Property Description
Charming and unique home with modern amenities and features you will find no where else all! This home is a true gem. Centrally located! NEVER FLOODED. Large and cozy living room with hardwood floors and wall of unique wall of built-ins. Designer inspired kitchen is a chef's dream with custom cabinets, stylish tile floors & backsplash, high end granite and eat-in dining room. Dining room with large window looks out to the private back yard. Primary bedroom with brick accent wall and large walk-in closet. Half bath in primary with custom finishes. Generous size secondary bedrooms have been well thought out. Gleaming hardwood floors in all bedrooms and hallway. Hall bath has been beautifully updated with double sinks and over sized walk-in shower. Huge back yard great for entertaining with seating and plenty of yard space. One car garage. Updates include: new roof 2019, new air ducts 2023, new electrical box 2023, smart locks & thermostat and so much more!
Location
State TX
County Harris
Area Sharpstown Area
Rooms
Bedroom Description All Bedrooms Down,Primary Bed - 1st Floor
Other Rooms 1 Living Area, Breakfast Room, Kitchen/Dining Combo, Living Area - 1st Floor, Living/Dining Combo, Utility Room in Garage
Master Bathroom Half Bath, Secondary Bath(s): Separate Shower
Kitchen Soft Closing Cabinets, Soft Closing Drawers
Interior
Heating Central Gas
Cooling Central Electric
Flooring Tile, Wood
Fireplaces Number 1
Fireplaces Type Gas Connections
Exterior
Exterior Feature Back Yard, Back Yard Fenced, Fully Fenced, Patio/Deck, Private Driveway
Parking Features Attached Garage, Attached/Detached Garage
Garage Spaces 1.0
Garage Description Additional Parking, Single-Wide Driveway
Roof Type Composition
Street Surface Concrete,Curbs
Private Pool No
Building
Lot Description Subdivision Lot
Story 1
Foundation Slab
Lot Size Range 0 Up To 1/4 Acre
Sewer Public Sewer
Water Public Water
Structure Type Brick
New Construction No
Schools
Elementary Schools Sutton Elementary School
Middle Schools Long Middle School (Houston)
High Schools Sharpstown High School
School District 27 - Houston
Others
Senior Community No
Restrictions Deed Restrictions
Tax ID 083-420-000-0015
Energy Description Ceiling Fans,Digital Program Thermostat
Acceptable Financing Cash Sale, Conventional, FHA, VA
Tax Rate 2.2819
Disclosures Sellers Disclosure
Listing Terms Cash Sale, Conventional, FHA, VA
Financing Cash Sale,Conventional,FHA,VA
Special Listing Condition Sellers Disclosure
Read Less Info
Want to know what your home might be worth? Contact us for a FREE valuation!

Our team is ready to help you sell your home for the highest possible price ASAP

Bought with Dogwood Realty Partners
13276 Research Blvd, Suite # 107, Austin, Texas, 78750, United States






