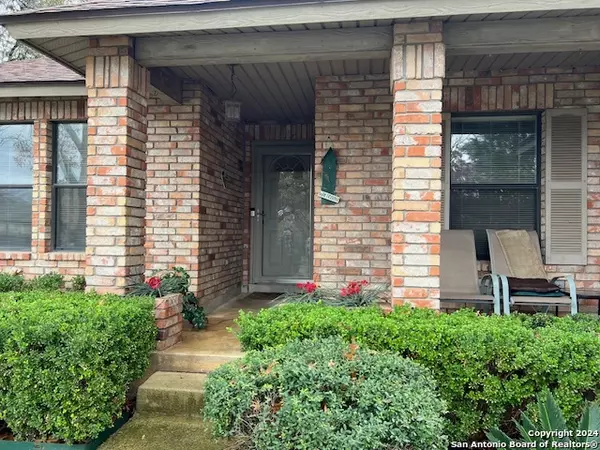$359,900
For more information regarding the value of a property, please contact us for a free consultation.
3 Beds
2 Baths
2,166 SqFt
SOLD DATE : 02/13/2024
Key Details
Property Type Single Family Home
Sub Type Single Residential
Listing Status Sold
Purchase Type For Sale
Square Footage 2,166 sqft
Price per Sqft $166
Subdivision Redland Woods
MLS Listing ID 1743071
Sold Date 02/13/24
Style One Story,Traditional
Bedrooms 3
Full Baths 2
Construction Status Pre-Owned
HOA Fees $22/ann
Year Built 1997
Annual Tax Amount $8,420
Tax Year 2023
Lot Size 0.258 Acres
Property Description
LOOKING FOR PRIVACY WITH THE FEEL OF THE COUNTRY WHILE ONLY BEING A FEW MINUTES FROM ALL THE SHOPPING, RESTURANTS,AND MEDICAL FACILITIES? LOOK NO FARTHER - THIS WELL MAINTAINED HOME SITS ON APPROXIMATELY 1/4 ACRE. ENJOY SITTING ON THE COVERED BACK PATIO LOOKING AT THE COUNTRY VIEW AND WELL MAINTAINED BEAUTIFUL BACKYARD AND A SMALL PARK LIKE SPACE TO THE LEFT ( NO NEIGHBOR - OWNED BY THE CITY) THIS 3/2/2 HAS AN OPEN FAMILY ROOM WITH CORNER FIREPLACE. THERE IS A SEPARATE FORMAL LIVING AND FORMAL DINING AREA. THE KITCHEN HAS A SEPERATE COFFEE BAR AREA, WALK IN PANTRY AND BREAKFAST AREA. THIS GREAT FLOORPLAN INCLUDES A HUGE MASTER SUITE WITH HIS AND HER SINKS WITH A WALK IN CLOSET.LOTS OF STORAGE ABOVE THE ATTIC WHICH IS FLOORED. LOTS TO SEE SO COME AND TAKE A LOOK FOR YOURSELF - THE PRIVACY IS UNBELIEVABLE!!!
Location
State TX
County Bexar
Area 1802
Rooms
Master Bathroom Main Level 12X12 Tub/Shower Combo, Double Vanity, Garden Tub
Master Bedroom Main Level 15X18 DownStairs, Walk-In Closet, Ceiling Fan, Full Bath
Bedroom 2 Main Level 14X14
Bedroom 3 Main Level 12X11
Living Room Main Level 20X21
Dining Room Main Level 11X12
Kitchen Main Level 22X11
Interior
Heating Central
Cooling One Central
Flooring Carpeting, Ceramic Tile
Heat Source Electric
Exterior
Parking Features Two Car Garage
Pool None
Amenities Available Park/Playground, Sports Court
Roof Type Composition
Private Pool N
Building
Lot Description 1/4 - 1/2 Acre
Foundation Slab
Sewer Sewer System
Construction Status Pre-Owned
Schools
Elementary Schools Bulverde Creek
Middle Schools Tejeda
High Schools Johnson
School District North East I.S.D
Others
Acceptable Financing Conventional, FHA, VA, Cash
Listing Terms Conventional, FHA, VA, Cash
Read Less Info
Want to know what your home might be worth? Contact us for a FREE valuation!

Our team is ready to help you sell your home for the highest possible price ASAP

13276 Research Blvd, Suite # 107, Austin, Texas, 78750, United States






