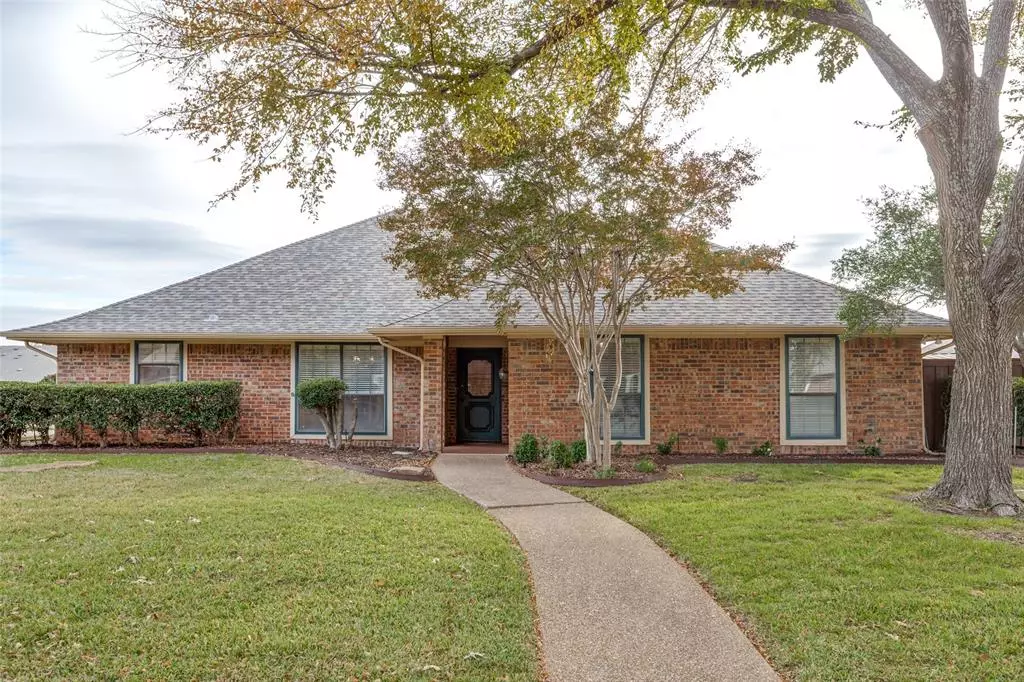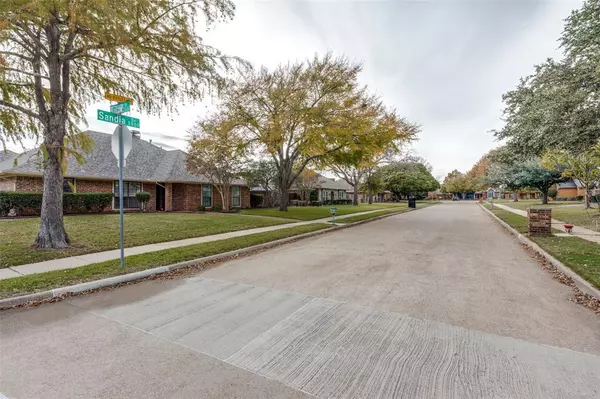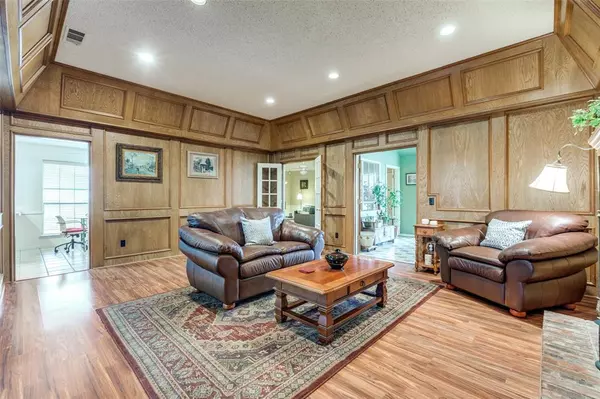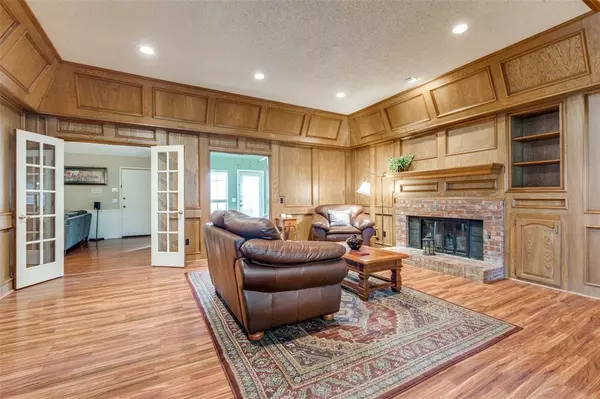$534,900
For more information regarding the value of a property, please contact us for a free consultation.
4 Beds
3 Baths
2,598 SqFt
SOLD DATE : 02/09/2024
Key Details
Property Type Single Family Home
Sub Type Single Family Residence
Listing Status Sold
Purchase Type For Sale
Square Footage 2,598 sqft
Price per Sqft $205
Subdivision Kimberlea Add 2
MLS Listing ID 20483993
Sold Date 02/09/24
Style Ranch,Traditional
Bedrooms 4
Full Baths 2
Half Baths 1
HOA Y/N None
Year Built 1979
Annual Tax Amount $7,370
Lot Size 10,890 Sqft
Acres 0.25
Property Description
Welcome to 3900 Sandia Dr. in Plano! Unwind in this charming 4-bed, 2.5-bath Plano residence. This well-maintained 1979 home offers a wonderful blend of potential and character, ready to be transformed. Inside is sun-filled and the open floorplan and multiple living areas blend modern living and classic charm. Step outside to a spacious and private backyard that is ideally situated for leisurely poolside gatherings - and dont forget the Huge private side yard, that is perfect for the kids swing-set or a dog run.
The primary suite has ample space for relaxation and a split vanity bathroom and dual walk-in closets. Three additional oversized bedrooms accommodate family and guests in comfort. Conveniently located in a beautiful neighborhood and on a cul-de-sac, this residence offers a well-connected lifestyle. Sought-after public schools, parks, and shopping are all within close proximity. Infuse your personal touch and creative vision to transform this canvas into your dream home!
Location
State TX
County Collin
Direction 3900 SANDIA
Rooms
Dining Room 2
Interior
Interior Features Natural Woodwork, Paneling
Heating Central, Electric, Fireplace(s)
Cooling Ceiling Fan(s), Central Air, Electric
Flooring Laminate, Tile
Fireplaces Number 1
Fireplaces Type Blower Fan, Brick, Family Room, Gas, Wood Burning
Appliance Dishwasher, Disposal, Electric Range
Heat Source Central, Electric, Fireplace(s)
Laundry Electric Dryer Hookup, Utility Room, Full Size W/D Area
Exterior
Exterior Feature Dog Run, Rain Gutters, Private Yard
Garage Spaces 2.0
Fence Back Yard, Wood
Pool Diving Board, In Ground, Pool Sweep, Pool/Spa Combo
Utilities Available City Sewer, City Water
Roof Type Composition,Shingle
Total Parking Spaces 2
Garage Yes
Private Pool 1
Building
Lot Description Corner Lot, Cul-De-Sac
Story One
Foundation Slab
Level or Stories One
Structure Type Brick,Concrete,Fiber Cement,Wood
Schools
Elementary Schools Wells
Middle Schools Haggard
High Schools Vines
School District Plano Isd
Others
Financing VA
Read Less Info
Want to know what your home might be worth? Contact us for a FREE valuation!

Our team is ready to help you sell your home for the highest possible price ASAP

©2025 North Texas Real Estate Information Systems.
Bought with Patricia Tafoya Valenzuela • CENTURY 21 Judge Fite Co.
13276 Research Blvd, Suite # 107, Austin, Texas, 78750, United States






