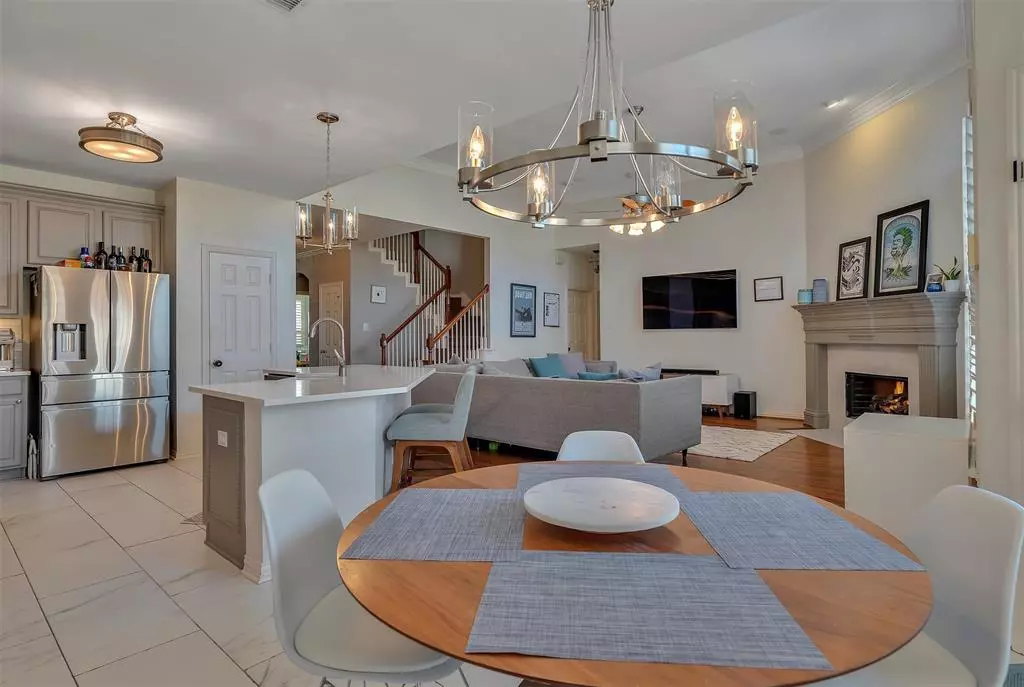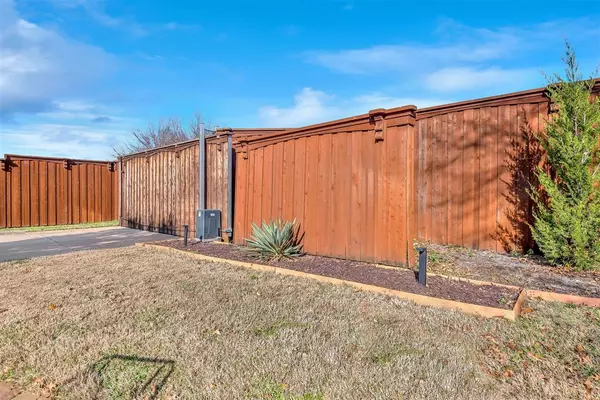$630,000
For more information regarding the value of a property, please contact us for a free consultation.
4 Beds
3 Baths
3,087 SqFt
SOLD DATE : 02/07/2024
Key Details
Property Type Single Family Home
Sub Type Single Family Residence
Listing Status Sold
Purchase Type For Sale
Square Footage 3,087 sqft
Price per Sqft $204
Subdivision Bridgewater Crossing
MLS Listing ID 20503832
Sold Date 02/07/24
Style Traditional
Bedrooms 4
Full Baths 3
HOA Fees $53/qua
HOA Y/N Mandatory
Year Built 2000
Lot Size 9,583 Sqft
Acres 0.22
Property Description
This stunning 4-bedroom, 3-bathroom house that faces a beautiful greenbelt is hard to find.
When you enter you will see luxurious oak wood floors throughout the first and second floor, adding warmth and elegance to the space. Cozy up by the gas fireplace in the spacious living room. Step outside to your private oasis, featuring a heated pool and a covered pergola with a fan, perfect for outdoor entertainment.
Enjoy the convenience of a covered driveway with an electric gate that will provide privacy. The first floor offers a primary bedroom as well as an additional bedroom and full bathroom. Upstairs, you will find a flex room that can be used as a media room, along with a game room for added entertainment space. The kitchen is beautiful with quartz countertops and beautiful gray cabinets, in an open concept layout. The plantation shutters throughout the house, adds a touch of elegance to every room.
Do not miss your chance to own this beautiful property.
Location
State TX
County Collin
Community Community Pool, Greenbelt, Park, Playground
Direction N. on Custer, East on Ridgeview, Rt on Bridgewater Crossing, Rt on Waterdown, Rt on Deercreek, Home is on the right across from Greenbelt.
Rooms
Dining Room 2
Interior
Interior Features Cable TV Available, Chandelier, Decorative Lighting, Kitchen Island, Open Floorplan, Pantry, Sound System Wiring, Walk-In Closet(s)
Heating Central
Cooling Ceiling Fan(s), Central Air
Flooring Ceramic Tile, Hardwood
Fireplaces Number 1
Fireplaces Type Gas, Gas Logs, Living Room
Equipment None
Appliance Dishwasher, Disposal, Gas Range, Gas Water Heater, Microwave
Heat Source Central
Laundry Electric Dryer Hookup, Utility Room, Full Size W/D Area, Washer Hookup
Exterior
Exterior Feature Rain Gutters, Lighting
Garage Spaces 2.0
Carport Spaces 2
Fence Electric, Fenced, Wood
Pool Gunite, Heated, In Ground, Outdoor Pool, Pool/Spa Combo
Community Features Community Pool, Greenbelt, Park, Playground
Utilities Available City Sewer, City Water, Concrete, Curbs, Individual Gas Meter, Individual Water Meter, Sidewalk
Roof Type Composition
Total Parking Spaces 4
Garage Yes
Private Pool 1
Building
Lot Description Landscaped, Sprinkler System, Subdivision
Story Two
Foundation Slab
Level or Stories Two
Structure Type Brick
Schools
Elementary Schools Evans
Middle Schools Ereckson
High Schools Allen
School District Allen Isd
Others
Restrictions Deed
Ownership Jill Crump
Acceptable Financing Cash, Conventional
Listing Terms Cash, Conventional
Financing Conventional
Special Listing Condition Agent Related to Owner
Read Less Info
Want to know what your home might be worth? Contact us for a FREE valuation!

Our team is ready to help you sell your home for the highest possible price ASAP

©2025 North Texas Real Estate Information Systems.
Bought with Amber Dorsey • eXp Realty LLC
13276 Research Blvd, Suite # 107, Austin, Texas, 78750, United States






