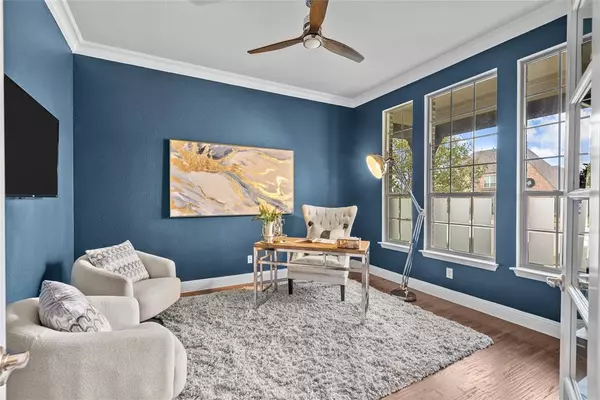$1,198,000
For more information regarding the value of a property, please contact us for a free consultation.
5 Beds
5 Baths
4,630 SqFt
SOLD DATE : 01/26/2024
Key Details
Property Type Single Family Home
Sub Type Single Family Residence
Listing Status Sold
Purchase Type For Sale
Square Footage 4,630 sqft
Price per Sqft $258
Subdivision Windsong Ranch Ph 1C
MLS Listing ID 20479216
Sold Date 01/26/24
Style Traditional
Bedrooms 5
Full Baths 4
Half Baths 1
HOA Fees $147/qua
HOA Y/N Mandatory
Year Built 2017
Annual Tax Amount $19,173
Lot Size 0.341 Acres
Acres 0.341
Lot Dimensions 76x145
Property Description
2-1 BUYDOWN OPPORTUNITY! This East-facing Drees custom is nestled in a tranquil cul-de-sac, on a rare oversized lot. Gourmet kitchen boasts KitchenAid cooktop, double ovens, large Butler's Pantry. Enjoy open-concept family room w fireplace and custom wet bar. Large backyard includes covered porch w addt'l fireplace. Primary suite at the SW corner is filled with large windows and natural light, spa-like bath w dual vanities, freestanding tub, oversized shower, and huge walk-in closet. The first floor includes a guest bdroom w en suite. Upstairs three spacious bedrooms await, one with adjacent bath and two sharing a Jack-and-Jill bath, alongside a large game room and media room - perfect for entertainment. Enjoy access to Windsong Ranch's famous RESIDENT ONLY white sandy beach w crystal blue water lagoon, yr round pools, parks and amenity centers! Children will thrive in acclaimed Prosper ISD. PGA HQ, PGA courses, Omni Resort, Universal Studios, and more nearby!
Location
State TX
County Denton
Community Club House, Community Pool, Curbs, Greenbelt, Jogging Path/Bike Path, Park, Playground, Pool, Restaurant, Sidewalks, Tennis Court(S), Other
Direction From Dallas North Tollway, go West (left) on US380 for 3 miles. Turn N (Right) on Windsong Parkway
Rooms
Dining Room 2
Interior
Interior Features Cable TV Available, Decorative Lighting, Eat-in Kitchen, Flat Screen Wiring, High Speed Internet Available, Kitchen Island, Open Floorplan, Pantry, Smart Home System, Vaulted Ceiling(s), Walk-In Closet(s), Wet Bar, Wired for Data, In-Law Suite Floorplan
Heating Central, ENERGY STAR/ACCA RSI Qualified Installation
Cooling Ceiling Fan(s), Central Air, Electric
Flooring Carpet, Ceramic Tile, Wood
Fireplaces Number 1
Fireplaces Type Family Room
Appliance Dishwasher, Disposal, Electric Oven, Gas Cooktop, Gas Water Heater, Microwave, Double Oven, Plumbed For Gas in Kitchen, Vented Exhaust Fan
Heat Source Central, ENERGY STAR/ACCA RSI Qualified Installation
Laundry Utility Room, Washer Hookup
Exterior
Exterior Feature Covered Patio/Porch
Garage Spaces 3.0
Community Features Club House, Community Pool, Curbs, Greenbelt, Jogging Path/Bike Path, Park, Playground, Pool, Restaurant, Sidewalks, Tennis Court(s), Other
Utilities Available City Sewer, City Water
Roof Type Composition
Total Parking Spaces 3
Garage Yes
Building
Lot Description Cul-De-Sac, Landscaped, Lrg. Backyard Grass, Sprinkler System, Subdivision
Story Two
Foundation Slab
Level or Stories Two
Structure Type Brick,Rock/Stone
Schools
Elementary Schools Judy Rucker
Middle Schools Lorene Rogers
High Schools Prosper
School District Prosper Isd
Others
Ownership Trade In Holdings LLC
Acceptable Financing Cash, Conventional
Listing Terms Cash, Conventional
Financing Conventional
Read Less Info
Want to know what your home might be worth? Contact us for a FREE valuation!

Our team is ready to help you sell your home for the highest possible price ASAP

©2025 North Texas Real Estate Information Systems.
Bought with Travis Book • Keller Williams Realty Allen
13276 Research Blvd, Suite # 107, Austin, Texas, 78750, United States






