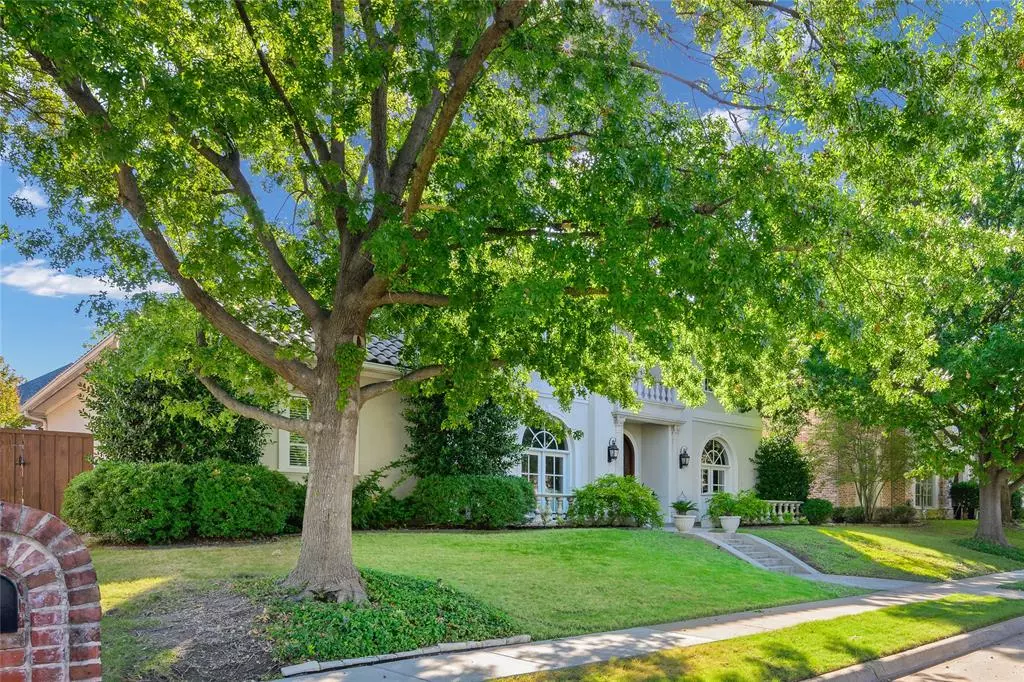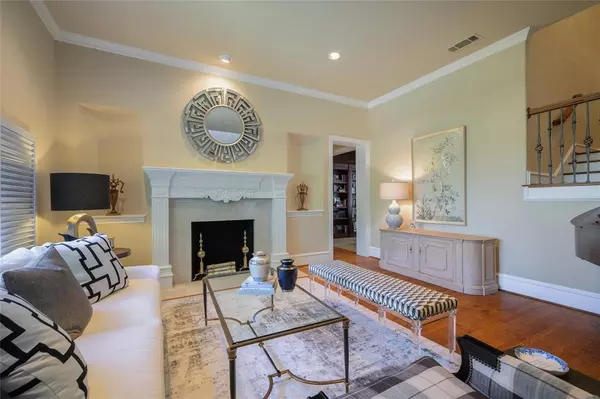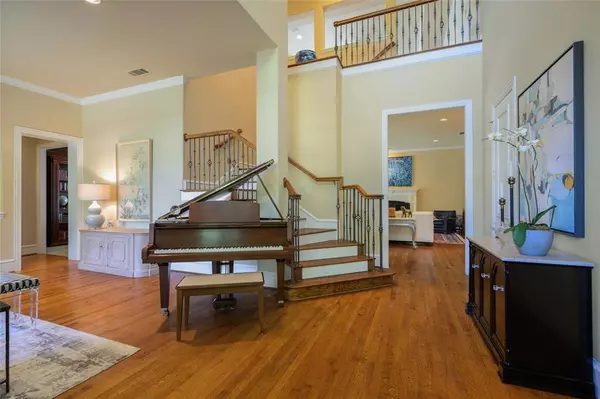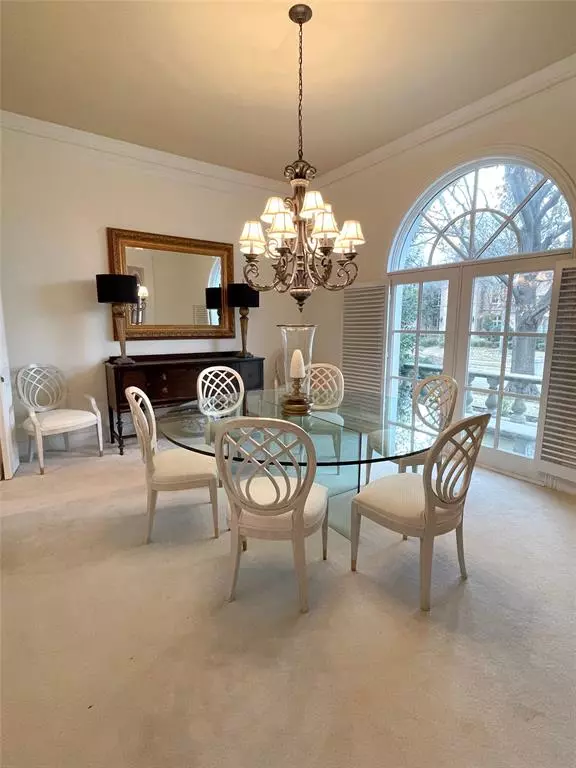$1,575,000
For more information regarding the value of a property, please contact us for a free consultation.
5 Beds
4 Baths
4,644 SqFt
SOLD DATE : 02/05/2024
Key Details
Property Type Single Family Home
Sub Type Single Family Residence
Listing Status Sold
Purchase Type For Sale
Square Footage 4,644 sqft
Price per Sqft $339
Subdivision Pebble Brook At Willow Bend
MLS Listing ID 20451806
Sold Date 02/05/24
Style Mediterranean,Traditional
Bedrooms 5
Full Baths 4
HOA Fees $72/ann
HOA Y/N Mandatory
Year Built 1997
Annual Tax Amount $19,848
Lot Size 10,454 Sqft
Acres 0.24
Lot Dimensions 84x125x83x127
Property Description
Welcome home to Willow Bend! This home features large windows with plantation shutters throughout. From formal dining and living spaces to casual entertaining in the secondary living area to utilize the walk-in wet bar, this home has it all. The beautiful kitchen has updated appliances for the gourmand in you, featuring 2 JennAir gas ranges each with 4 burners and oven, a built-in Sub-Zero refrigerator, KitchenAid microwave, walk-in pantry, and wood flooring. Relax in your primary bedroom sitting area on those chilly mornings with a cup of coffee while you look out the large windows into your backyard patio. Feel refreshed in your primary bath with hydro tub and separate shower, dual vanities, two walk-in closets, and beautiful travertine flooring. Up the stairs, you will find the remaining bedrooms as well as a game room loft with a small overlook into the entryway below. In the backyard, you will find a charming pergola covered patio for outdoor dining on those cooler nights!
Location
State TX
County Collin
Community Curbs
Direction Dallas North Tollway to Parker, East on Parker, South on Willow Bend, right on Northbrook
Rooms
Dining Room 2
Interior
Interior Features Chandelier, Decorative Lighting, Double Vanity, Eat-in Kitchen, Flat Screen Wiring, Granite Counters, High Speed Internet Available, Kitchen Island, Natural Woodwork, Open Floorplan, Pantry, Sound System Wiring, Vaulted Ceiling(s), Walk-In Closet(s), Wet Bar
Heating Central, Fireplace(s), Zoned
Cooling Ceiling Fan(s), Central Air, Zoned
Flooring Carpet, Ceramic Tile, Hardwood
Fireplaces Number 2
Fireplaces Type Den, Gas, Gas Logs, Living Room, Wood Burning
Appliance Built-in Gas Range, Built-in Refrigerator, Dishwasher, Disposal, Electric Oven, Gas Cooktop, Microwave, Refrigerator, Vented Exhaust Fan, Water Filter, Water Purifier, Water Softener
Heat Source Central, Fireplace(s), Zoned
Laundry Electric Dryer Hookup, Utility Room, Full Size W/D Area
Exterior
Exterior Feature Private Yard
Garage Spaces 3.0
Fence Back Yard, Wood
Community Features Curbs
Utilities Available Alley, Cable Available, City Sewer, City Water, Electricity Available, Individual Gas Meter, Individual Water Meter, Phone Available, Sidewalk
Roof Type Tile
Total Parking Spaces 3
Garage Yes
Building
Lot Description Sprinkler System, Subdivision
Story Two
Foundation Slab
Level or Stories Two
Structure Type Stucco
Schools
Elementary Schools Centennial
Middle Schools Renner
High Schools Shepton
School District Plano Isd
Others
Ownership see agent
Financing Cash
Special Listing Condition Survey Available
Read Less Info
Want to know what your home might be worth? Contact us for a FREE valuation!

Our team is ready to help you sell your home for the highest possible price ASAP

©2025 North Texas Real Estate Information Systems.
Bought with YunYun Sun • Marie & Marcus Group
13276 Research Blvd, Suite # 107, Austin, Texas, 78750, United States






