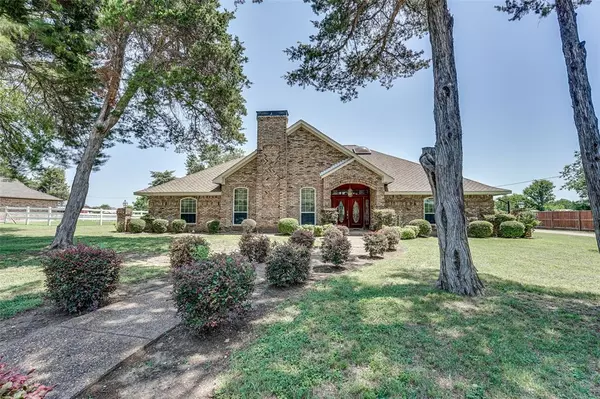$599,000
For more information regarding the value of a property, please contact us for a free consultation.
4 Beds
4 Baths
3,479 SqFt
SOLD DATE : 01/31/2024
Key Details
Property Type Single Family Home
Sub Type Single Family Residence
Listing Status Sold
Purchase Type For Sale
Square Footage 3,479 sqft
Price per Sqft $172
Subdivision Hollywood Estate
MLS Listing ID 20368789
Sold Date 01/31/24
Style Traditional
Bedrooms 4
Full Baths 4
HOA Y/N None
Year Built 1984
Annual Tax Amount $9,952
Lot Size 1.690 Acres
Acres 1.69
Property Description
Stunning custom home on 1.69 acres with a circular driveway, ample parking, and beautiful mature trees. This spacious residence boasts a grand entrance, a large sunken living room, and two additional living areas. The den features a built-in desk, fireplace hutch, and more. The family room includes a bar, perfect for entertaining, and there is a formal dining area. The gorgeous kitchen features a knotted pine breakfast room. The bdrms are split, with the primary bedroom offering a huge walk-in closet, built-in safe, separate shower, and jetted tub. The 3rd and 4th bdrm are separated by a Jack and Jill bathroom. Throughout the home, you'll find plenty of built-ins and custom designs, adding to its spectacular appeal. Enjoy the sunroom with a skylight and other features. The backyard is a true oasis with an inground pool, slide, wildflower garden, sitting area, and more. Additionally, this home is equipped with numerous smart features. Designed with convenience and accessibility in mind
Location
State TX
County Ellis
Direction 35 South to Ovilla Rd Right on Ovilla Left on South Hampton Right on Red Oak Creek Rd. Property is on the right SOP
Rooms
Dining Room 2
Interior
Interior Features Built-in Features, Cable TV Available, Cathedral Ceiling(s), Decorative Lighting, Dry Bar, Eat-in Kitchen, Granite Counters, High Speed Internet Available, Paneling, Vaulted Ceiling(s), Walk-In Closet(s), Wet Bar
Heating Central, Electric
Cooling Ceiling Fan(s), Central Air, Electric
Flooring Carpet, Ceramic Tile, Laminate, Wood
Fireplaces Number 2
Fireplaces Type Brick, Den, Family Room, Living Room
Appliance Dishwasher, Disposal, Electric Cooktop, Electric Oven, Electric Water Heater, Microwave, Trash Compactor
Heat Source Central, Electric
Laundry Electric Dryer Hookup, Utility Room, Full Size W/D Area, Washer Hookup
Exterior
Exterior Feature Covered Patio/Porch
Garage Spaces 2.0
Fence Chain Link, Fenced, Wood
Pool Gunite
Utilities Available All Weather Road, Cable Available, Septic
Roof Type Composition
Total Parking Spaces 2
Garage Yes
Private Pool 1
Building
Lot Description Acreage, Interior Lot, Irregular Lot, Landscaped, Many Trees, Subdivision
Story One
Foundation Slab
Level or Stories One
Structure Type Brick
Schools
Elementary Schools Shields
Middle Schools Red Oak
High Schools Red Oak
School District Red Oak Isd
Others
Ownership See Agent
Acceptable Financing Cash, Conventional, FHA, VA Loan
Listing Terms Cash, Conventional, FHA, VA Loan
Financing Conventional
Read Less Info
Want to know what your home might be worth? Contact us for a FREE valuation!

Our team is ready to help you sell your home for the highest possible price ASAP

©2025 North Texas Real Estate Information Systems.
Bought with Laura Dotie • Cheers Realty
13276 Research Blvd, Suite # 107, Austin, Texas, 78750, United States






