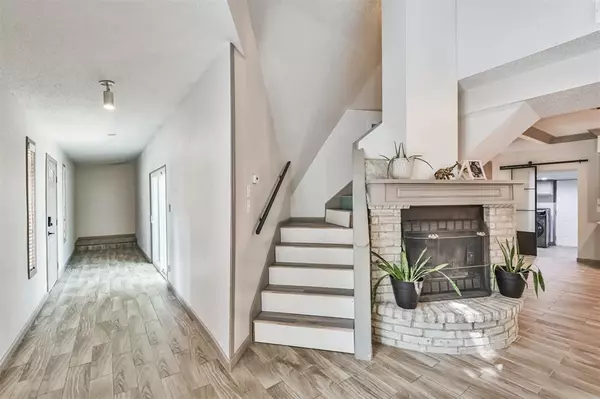$475,000
For more information regarding the value of a property, please contact us for a free consultation.
4 Beds
3.1 Baths
3,494 SqFt
SOLD DATE : 01/30/2024
Key Details
Property Type Single Family Home
Listing Status Sold
Purchase Type For Sale
Square Footage 3,494 sqft
Price per Sqft $121
Subdivision Clear Creek Forest 10
MLS Listing ID 94990228
Sold Date 01/30/24
Style Contemporary/Modern,Other Style
Bedrooms 4
Full Baths 3
Half Baths 1
Year Built 1984
Annual Tax Amount $10,479
Tax Year 2022
Lot Size 1.196 Acres
Acres 1.1955
Property Description
REDUCED! Unique, stunning house nestled on a picturesque 1+ acre wooded lot with private pool! This elegant and modern property offers a country living, with breathtaking views from the moment you step inside.This 4 bdrm/3.5 bath provides space with the open floor plan and flow from the entryway all the way through to the dining room, allows for easy entertaining and living. One awesome feature of this property is the atrium, which fills the home with natural light and is peaceful oasis right in the middle of the home.For those hot summer days, you'll love having your own private pool.In addition to the main house, there is also a 561 sq ft garage apartment complete with a full kitchen and bath. LOW TAXES! NO HOA fees however deed restrictions are enforced. Island Kitchen updated ‘19, Primary with sitting Area, HUGE Walk-In Closet, Spa Bath w/ Dual Sinks and Oversized Shower w/ Dual Heads. Swimming Pool -21, Water Well 22, Whole House Water Softener, Roof & A/C 2019.
Location
State TX
County Montgomery
Area Hockley
Rooms
Bedroom Description Primary Bed - 1st Floor,Primary Bed - 2nd Floor
Other Rooms 1 Living Area, Family Room, Formal Dining, Garage Apartment, Loft, Quarters/Guest House, Utility Room in House
Master Bathroom Half Bath, Hollywood Bath, Primary Bath: Double Sinks, Primary Bath: Shower Only
Den/Bedroom Plus 5
Kitchen Breakfast Bar, Island w/ Cooktop, Kitchen open to Family Room, Pantry
Interior
Interior Features 2 Staircases, Atrium, Crown Molding, Fire/Smoke Alarm, Formal Entry/Foyer, High Ceiling, Window Coverings
Heating Central Electric
Cooling Central Electric
Flooring Carpet
Fireplaces Number 1
Fireplaces Type Wood Burning Fireplace
Exterior
Exterior Feature Back Yard, Covered Patio/Deck, Detached Gar Apt /Quarters, Partially Fenced, Patio/Deck, Private Driveway, Side Yard, Sprinkler System
Parking Features Attached/Detached Garage
Garage Spaces 3.0
Carport Spaces 3
Garage Description Additional Parking, Auto Driveway Gate, Boat Parking, Circle Driveway, Double-Wide Driveway, RV Parking
Pool Gunite, In Ground
Roof Type Composition
Street Surface Asphalt
Private Pool Yes
Building
Lot Description Subdivision Lot, Wooded
Story 1.5
Foundation Slab
Lot Size Range 1 Up to 2 Acres
Sewer Septic Tank
Water Aerobic, Well
Structure Type Brick
New Construction No
Schools
Elementary Schools J.L. Lyon Elementary School
Middle Schools Magnolia Junior High School
High Schools Magnolia West High School
School District 36 - Magnolia
Others
Senior Community No
Restrictions Deed Restrictions,Horses Allowed
Tax ID 3415-10-16900
Energy Description Attic Vents,Digital Program Thermostat,High-Efficiency HVAC,HVAC>13 SEER
Acceptable Financing Cash Sale, Conventional
Tax Rate 1.7646
Disclosures Sellers Disclosure
Listing Terms Cash Sale, Conventional
Financing Cash Sale,Conventional
Special Listing Condition Sellers Disclosure
Read Less Info
Want to know what your home might be worth? Contact us for a FREE valuation!

Our team is ready to help you sell your home for the highest possible price ASAP

Bought with Re/Max Property Group
13276 Research Blvd, Suite # 107, Austin, Texas, 78750, United States






