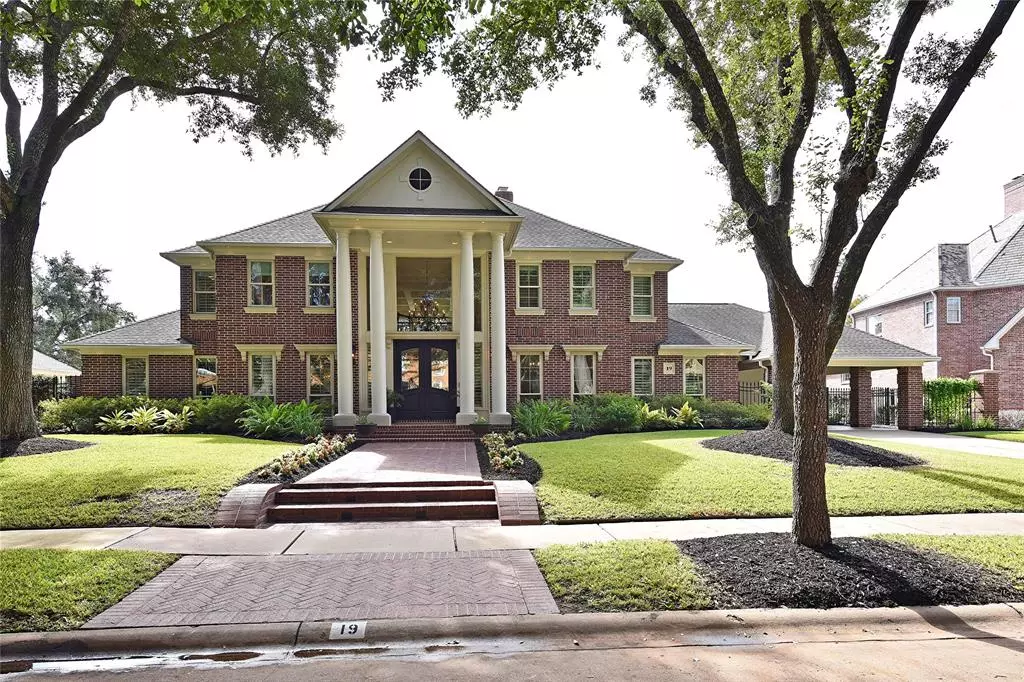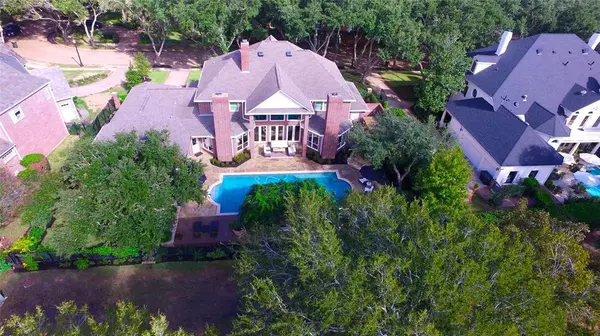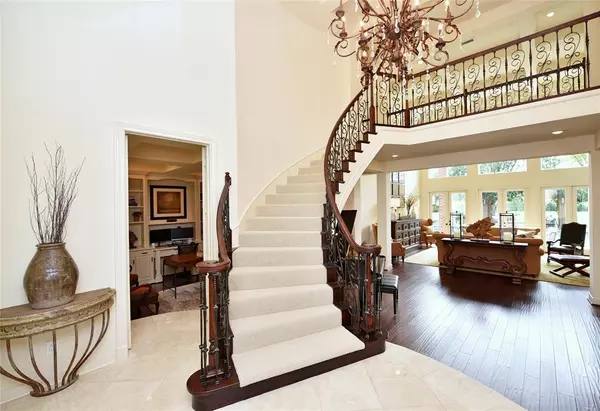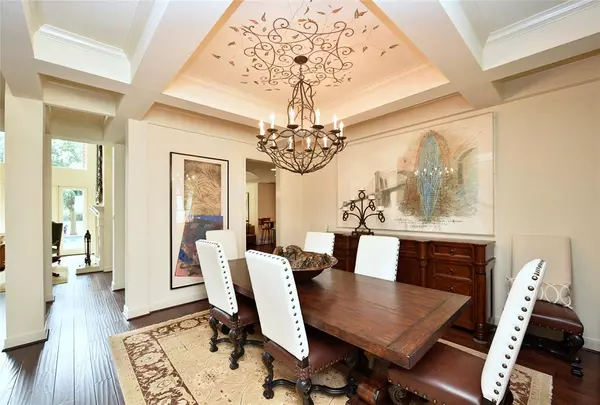$1,875,000
For more information regarding the value of a property, please contact us for a free consultation.
4 Beds
4.1 Baths
5,052 SqFt
SOLD DATE : 01/31/2024
Key Details
Property Type Single Family Home
Listing Status Sold
Purchase Type For Sale
Square Footage 5,052 sqft
Price per Sqft $336
Subdivision Sweetwater
MLS Listing ID 33371357
Sold Date 01/31/24
Style Traditional
Bedrooms 4
Full Baths 4
Half Baths 1
HOA Fees $170/ann
HOA Y/N 1
Year Built 1987
Annual Tax Amount $22,682
Tax Year 2023
Lot Size 0.354 Acres
Acres 0.3539
Property Description
This Sweetwater gem, nestled on the prestigious Street of Dreams, offers the epitome of luxury living. Situated on a prime golf course lot, the home features an inviting open floorplan & has been fully renovated to perfection. A wine room & butler's pantry cater to connoisseurs and entertainers alike. Large picture windows provide captivating views of the glistening pool and manicured golf course, creating a seamless connection to the outdoors. The kitchen is a chef's dream, boasting a breakfast bar, Thermador appliances, granite counters, wood beams, & a stunning decorative light fixture. The spacious primary suite is a true retreat, with a spa-like bath, walk-in closet, & heated floors, ensuring the ultimate in comfort and relaxation. Additional amenities include a large upstairs gameroom for family fun, a private home office for productivity, and two generous living areas for hosting and relaxation. This home is the embodiment of elegance and modern living in a picturesque setting.
Location
State TX
County Fort Bend
Community First Colony
Area Sugar Land South
Rooms
Bedroom Description Primary Bed - 1st Floor,Sitting Area,Walk-In Closet
Other Rooms Breakfast Room, Den, Family Room, Formal Dining, Gameroom Up, Home Office/Study, Living Area - 1st Floor, Wine Room
Kitchen Breakfast Bar, Butler Pantry, Pantry
Interior
Interior Features Crown Molding, Dry Bar, Fire/Smoke Alarm, Formal Entry/Foyer, High Ceiling, Wet Bar, Window Coverings
Heating Central Gas
Cooling Central Electric
Flooring Carpet, Marble Floors, Tile, Wood
Fireplaces Number 3
Exterior
Exterior Feature Back Green Space, Back Yard, Back Yard Fenced, Covered Patio/Deck, Outdoor Kitchen, Patio/Deck
Garage Attached Garage
Garage Spaces 2.0
Carport Spaces 2
Garage Description Additional Parking, Porte-Cochere
Pool Heated, In Ground
Roof Type Composition
Private Pool Yes
Building
Lot Description Cleared, In Golf Course Community, On Golf Course, Subdivision Lot
Story 2
Foundation Slab
Lot Size Range 1/4 Up to 1/2 Acre
Sewer Public Sewer
Water Public Water
Structure Type Brick
New Construction No
Schools
Elementary Schools Settlers Way Elementary School
Middle Schools First Colony Middle School
High Schools Clements High School
School District 19 - Fort Bend
Others
HOA Fee Include Clubhouse,Grounds,Recreational Facilities
Senior Community No
Restrictions Deed Restrictions
Tax ID 7800-06-001-0120-907
Tax Rate 2.0723
Disclosures Sellers Disclosure
Special Listing Condition Sellers Disclosure
Read Less Info
Want to know what your home might be worth? Contact us for a FREE valuation!

Our team is ready to help you sell your home for the highest possible price ASAP

Bought with eXp Realty LLC

13276 Research Blvd, Suite # 107, Austin, Texas, 78750, United States






